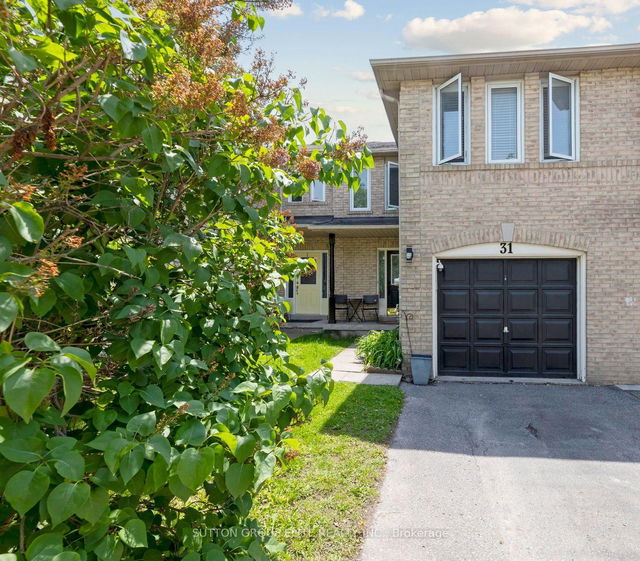Size
-
Lot size
1876 sqft
Street frontage
-
Possession
Immediate
Price per sqft
$445 - $593
Taxes
$5,910 (2024)
Parking Type
-
Style
3-Storey
See what's nearby
Description
Take A Look At This Elegant Freehold Townhouse In High Demand Whitby Location! 1765 Sqf W/ Lots Of Living Space And Large Ground Floor Family Room/Extra Bedroom With Walkout To Backyard, Big Windows And Open Concept Design Bring Tons Of Sunlight. Kitchen Includes A Breakfast Room W/ Walk Out To Balcony Overlooking The Backyard. Huge Sized Sun Drenched Master Bedroom With Full Luxury Ensuite Walk-In Closet And Walk Out To Own Private Balcony. Just Minutes To All Amenities And A Major Plaza With Walmart & Real Canadian Superstore, UOIT/Durham College & Easy Access To Hwy 412. Walk To Parks & Trails & Thermea Spa Village. All Whirlpool Appliances (Fridge, Stove, Dishwasher, Washer, Dryer) & AC Unit Included. Don't Miss The Opportunity To View This Beautiful Home!
Broker: HOMELIFE/FUTURE REALTY INC.
MLS®#: E12181889
Property details
Parking:
3
Parking type:
-
Property type:
Att/Row/Twnhouse
Heating type:
Forced Air
Style:
3-Storey
MLS Size:
1500-2000 sqft
Lot front:
20 Ft
Lot depth:
93 Ft
Listed on:
May 29, 2025
Show all details
Rooms
| Level | Name | Size | Features |
|---|---|---|---|
Third | Bathroom | 9.1 x 4.9 ft | |
Second | Living Room | 18.2 x 11.6 ft | |
Second | Breakfast | 11.6 x 10.0 ft |
Show all
Instant estimate:
orto view instant estimate
$51,666
higher than listed pricei
High
$960,398
Mid
$941,566
Low
$891,132
Have a home? See what it's worth with an instant estimate
Use our AI-assisted tool to get an instant estimate of your home's value, up-to-date neighbourhood sales data, and tips on how to sell for more.







