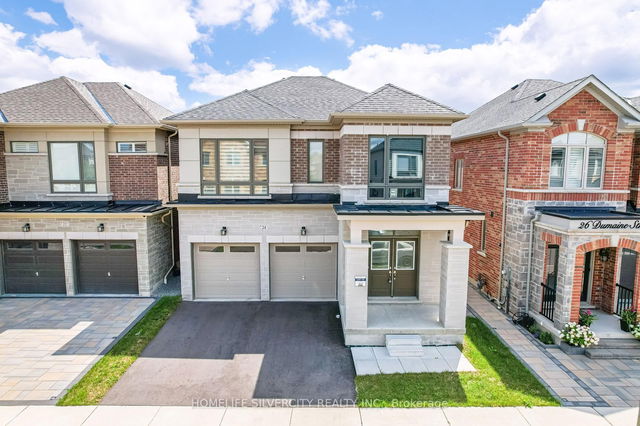Size
-
Lot size
4680 sqft
Street frontage
-
Possession
Other
Price per sqft
$456 - $532
Taxes
$10,646 (2024)
Parking Type
-
Style
2-Storey
See what's nearby
Description
Welcome To This Modern Luxury Home In The Community Of Williamsburg In Whitby Boasting A Practical Spacious Layout & Situated On A Premium Lot. This Gorgeous Sun-filled Home Offers The Perfect Blend Of Space & Comfort. Spacious First Floor Layout Offers A Formal Living or Dining Area, An Office, An Open Concept Family Room With Large Windows & Gas Fireplace, A Large Modern Eat-In Kitchen With An Oversized Island & Combined With A Vibrant Breakfast Area. Second Floor Offers A Grand Hallway With A Balcony And Four Spacious Bedrooms Each With Their Own Appointed Bathrooms. The Primary Bedroom Features Large Windows For Plenty Of Natural Light, 6-Piece Ensuite & An Enormous Walk-In Closet. Finished Basement With A Functional Layout Offers Large Open Space, Separate Entrance, Modern Kitchen Bedrooms, 4-Piece Spa-Like Bathroom, & A Massive Closet. Minutes To Great Amenities Such As Schools, Parks, Retails Stores, HWY & MUCH MORE!
Broker: RE/MAX METROPOLIS REALTY
MLS®#: E12081037
Property details
Parking:
4
Parking type:
-
Property type:
Detached
Heating type:
Forced Air
Style:
2-Storey
MLS Size:
3000-3500 sqft
Lot front:
42 Ft
Lot depth:
109 Ft
Listed on:
Apr 14, 2025
Show all details
Rooms
| Level | Name | Size | Features |
|---|---|---|---|
Main | Dining Room | 16.1 x 8.4 ft | |
Second | Bedroom 2 | 12.8 x 10.1 ft | |
Main | Family Room | 16.1 x 15.0 ft |
Show all
Instant estimate:
orto view instant estimate
$38,317
lower than listed pricei
High
$1,610,372
Mid
$1,556,683
Low
$1,473,365







