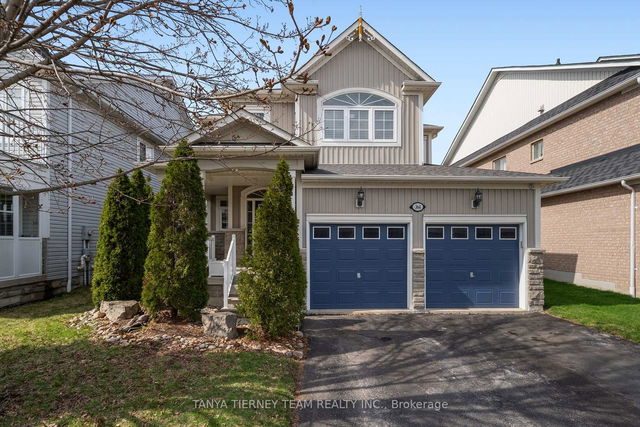Size
-
Lot size
4727 sqft
Street frontage
-
Possession
Flexible
Price per sqft
$367 - $440
Taxes
$7,615.03 (2024)
Parking Type
-
Style
2-Storey
See what's nearby
Description
Welcome to 364 Carnwith Drive East in family friendly Brooklin! Built by Melody Homes this 4+2 bedroom features ample room for the growing family in the fully finished basement with rec room, 3pc bath & 2 bedrooms with legal egress window. The main floor offers an inviting entry with wainscotting detail, upgraded 10ft ceilings, hardwood floors, pot lighting, laundry/mud room with garage access & more. Designed with entertaining in mind with the elegant formal living & dining rooms. Family sized kitchen boasting built-in stainless steel appliances, pantry, working island with breakfast bar, backsplash & breakfast area with sliding glass walk-out to the backyard. Family room with cozy gas fireplace & backyard views. Upstairs is complete with 8ft ceilings, 2.15 x 2.04 nook, 4 very generous bedrooms including the primary retreat with 4pc soaker tub ensuite & walk-in closet. Situated steps to demand schools, parks, transits & easy hwy 407/412 access for commuters!
Broker: TANYA TIERNEY TEAM REALTY INC.
MLS®#: E12185949
Property details
Parking:
4
Parking type:
-
Property type:
Detached
Heating type:
Forced Air
Style:
2-Storey
MLS Size:
2500-3000 sqft
Lot front:
43 Ft
Lot depth:
109 Ft
Listed on:
May 30, 2025
Show all details
Rooms
| Level | Name | Size | Features |
|---|---|---|---|
Second | Bedroom 2 | 11.8 x 11.8 ft | |
Main | Living Room | 11.7 x 10.8 ft | |
Basement | Bedroom | 9.6 x 9.4 ft |
Show all
Instant estimate:
orto view instant estimate
$23,930
higher than listed pricei
High
$1,162,590
Mid
$1,123,830
Low
$1,063,679
Have a home? See what it's worth with an instant estimate
Use our AI-assisted tool to get an instant estimate of your home's value, up-to-date neighbourhood sales data, and tips on how to sell for more.







