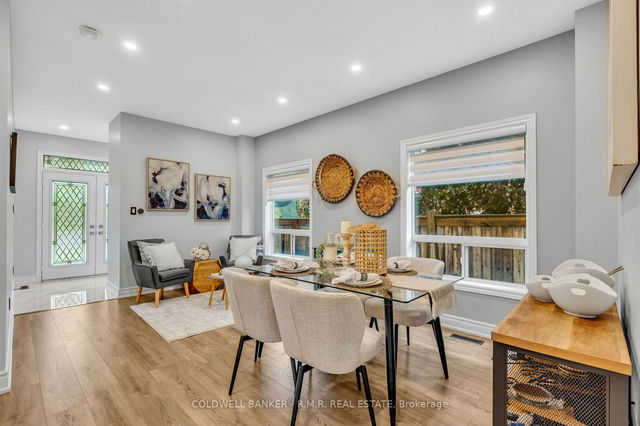Size
-
Lot size
5171 sqft
Street frontage
-
Possession
Flexible
Price per sqft
$480 - $600
Taxes
$7,287 (2024)
Parking Type
-
Style
2-Storey
See what's nearby
Description
Welcome to this beautifully updated 4-bedroom, 3-bathroom home situated on a deep lot, nestled in one of Whitby's most sought-after neighbourhoods. Offering over 3,000 sq. ft. of total living space, this elegant residence is designed for comfortable family living and stylish entertaining. Step into the bright and spacious open-concept living and dining area, featuring gleaming hardwood floors and expansive windows that flood the space with natural light. The cozy family room is anchored by a gas fireplace with a custom surround and mantle - perfect for relaxing evenings at home. The gourmet kitchen is a chefs dream, complete with quartz countertops, custom subway tile backsplash, stainless steel appliances, and a sunlit breakfast area that walks out to a private, fully fenced backyard and deck - ideal for summer BBQs and outdoor gatherings. Upstairs, the large primary suite offers a peaceful retreat with a walk-in closet and luxurious 4-piece ensuite, including a deep soaking tub and separate glass shower. Three additional bedrooms are generously sized, two with double closets, and one featuring a charming window bench. An updated main bath with quartz vanity and a convenient second-level computer nook round out the upper floor. The fully finished basement adds valuable living space with a large rec room, games area, and dry bar - great for entertaining. The main floor also features a stylish powder room and a custom-designed laundry room for added convenience. Enjoy professionally landscaped front and back yards, excellent schools, nearby shopping, golf, parks, and easy access to Highway 407. This move-in ready home offers the perfect blend of elegance, functionality, and location. Don't miss your chance to call this Brooklin beauty your own!
Broker: RE/MAX ROUGE RIVER REALTY LTD.
MLS®#: E12291352
Open House Times
Sunday, Jul 20th
2:00pm - 4:00pm
Property details
Parking:
4
Parking type:
-
Property type:
Detached
Heating type:
Forced Air
Style:
2-Storey
MLS Size:
2000-2500 sqft
Lot front:
45 Ft
Lot depth:
112 Ft
Listed on:
Jul 17, 2025
Show all details
Rooms
| Level | Name | Size | Features |
|---|---|---|---|
Main | Kitchen | 24.1 x 10.8 ft | |
Second | Primary Bedroom | 15.9 x 13.3 ft | |
Main | Family Room | 16.3 x 12.8 ft |
Show all
Instant estimate:
orto view instant estimate
$9,529
higher than listed pricei
High
$1,251,235
Mid
$1,209,519
Low
$1,144,783
Have a home? See what it's worth with an instant estimate
Use our AI-assisted tool to get an instant estimate of your home's value, up-to-date neighbourhood sales data, and tips on how to sell for more.







