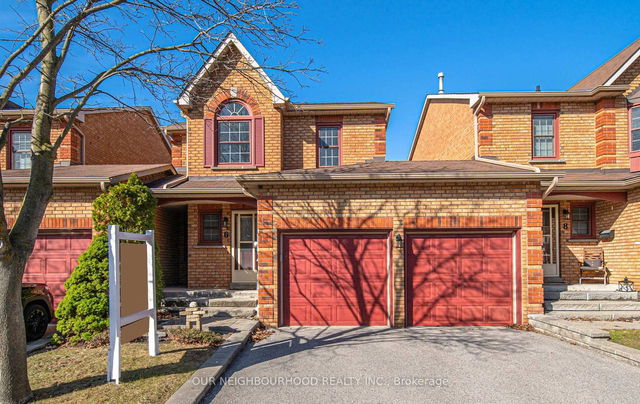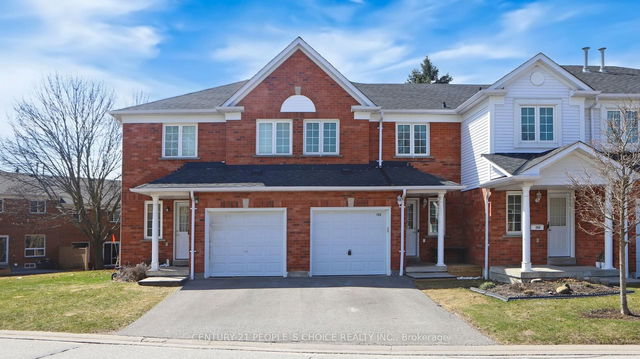Maintenance fees
$532.00
Locker
None
Exposure
N
Possession
Immediate
Price per sqft
$406 - $464
Taxes
$3,536 (2024)
Outdoor space
-
Age of building
37 years old
See what's nearby
Description
The perfect place to start or downsize! This 3 bedroom, 3 bath condo townhome offers a spacious floor plan complete with family sized eat-in kitchen with backsplash, pantry, ceramic floors & ample cupboard & counter space. Open concept living & dining rooms with sliding glass walk-out to an entertainers deck, gardens & tranquil wooded ravine setting! Room to grow with the 2nd floor family room boasting a cozy gas fireplace & french doors. 3 generous bedrooms, primary retreat with walk-in closet & backyard views! The partially finished basement with 3pc bath awaits your finishing touches. Situated steps to parks, schools, transits, big box stores & easy hwy access for commuters!
Broker: TANYA TIERNEY TEAM REALTY INC.
MLS®#: E12004392
Property details
Neighbourhood:
Parking:
2
Parking type:
Owned
Property type:
Condo Townhouse
Heating type:
Forced Air
Style:
2-Storey
Ensuite laundry:
No
Corp #:
DCC-78
MLS Size:
1400-1599 sqft
Listed on:
Mar 6, 2025
Show all details
Rooms
| Name | Size | Features |
|---|---|---|
Family Room | 19.5 x 9.8 ft | Backsplash, Pantry, Ceramic Back Splash |
Bedroom 2 | 11.3 x 9.3 ft | Large Window, O/Looks Frontyard, Ceramic Floor |
Kitchen | 8.3 x 8.3 ft | W/O To Deck, Open Concept, Hardwood Floor |
Show all
Instant estimate:
orto view instant estimate
$9,716
higher than listed pricei
High
$671,890
Mid
$658,716
Low
$623,432
BBQ Permitted
Visitor Parking
Included in Maintenance Fees
Water
Common Element
Building Insurance
Parking







