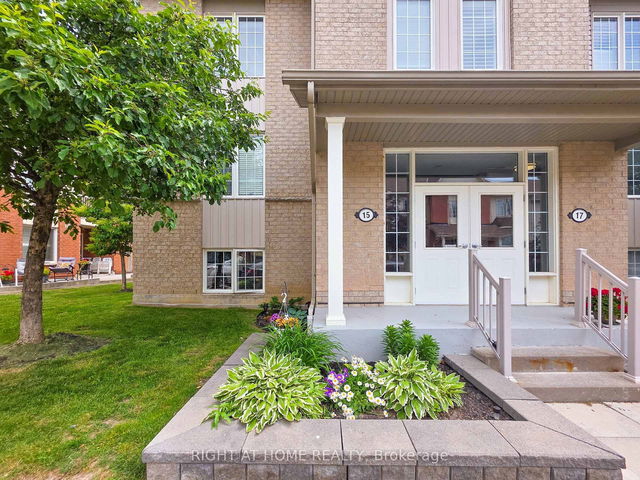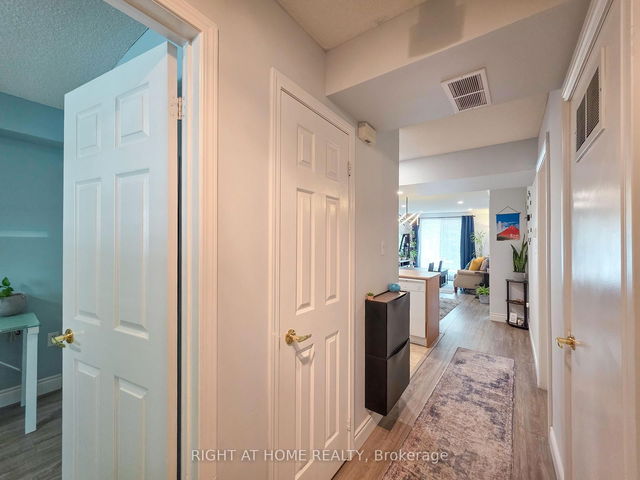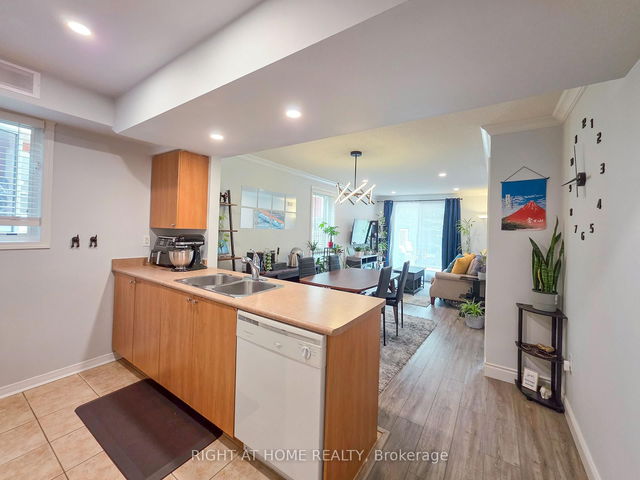| Name | Size | Features |
|---|---|---|
Living Room | 20.7 x 10.0 ft | |
Bathroom | 5.0 x 8.3 ft | |
Kitchen | 8.1 x 8.4 ft |
1 - 15 Petra Way




About 1 - 15 Petra Way
1 - 15 Petra Way is a Whitby condo for rent. 1 - 15 Petra Way has an asking price of $2600/mo, and has been on the market since June 2025. This condo unit has 2 beds, 2 bathrooms and is 1125 sqft. Situated in Whitby's Pringle Creek neighbourhood, Williamsburg, Rolling Acres, Lynde Creek and Taunton North are nearby neighbourhoods.
Some good places to grab a bite are Chatterpaul's, Topper's Pizza or Charley Ronick's Pub & Restaurant. Venture a little further for a meal at one of Pringle Creek neighbourhood's restaurants. If you love coffee, you're not too far from Tim Hortons located at 3060 Garden St. For grabbing your groceries, Nadim's No Frills is a 5-minute walk.
If you are looking for transit, don't fear, there is a Bus Stop (Brock Street NB / Dryden) only a 3 minute walk.
- homes for rent in Rural Whitby
- homes for rent in Pringle Creek
- homes for rent in Brooklin
- homes for rent in Blue Grass Meadows
- homes for rent in Rolling Acres
- homes for rent in Williamsburg
- homes for rent in Downtown Whitby
- homes for rent in Port Whitby
- homes for rent in Lynde Creek
- homes for rent in Taunton North
- There are no active MLS listings right now. Please check back soon!