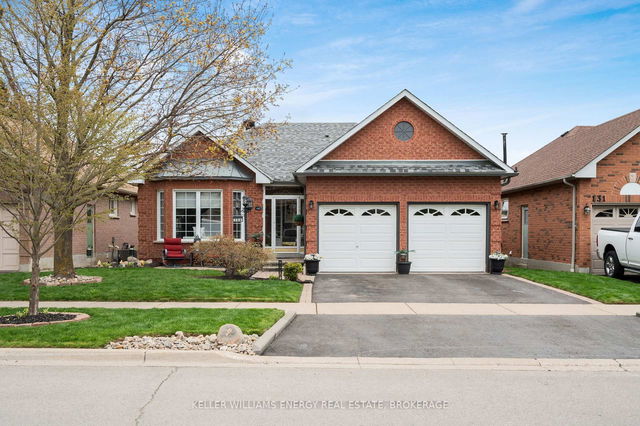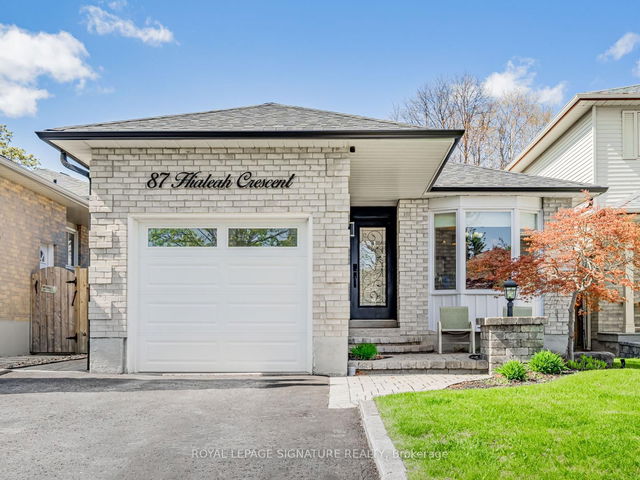Welcome to this beautifully maintained 2+2 bedroom bungalow, ideally located on a quiet, family-friendly court. This home offers the perfect blend of style, space, and comfort inside and out. The main level features two spacious bedrooms, while the fully finished lower level includes two additional bedrooms plus a dedicated office ideal for remote work, homework zones, or a quiet creative space. With two full bathrooms, theres plenty of room for a growing or multigenerational family.The modern kitchen is a true standout, complete with sleek granite countertops, stylish cabinetry, and contemporary fixtures perfect for everyday living or entertaining. The open-concept living and dining area provides a warm and inviting atmosphere.Step outside into your own private backyard oasis. Beautifully landscaped and featuring a relaxing hot tub, this outdoor space is made for entertaining, unwinding, or enjoying the seasons in peace and privacy. Located in a highly desirable neighbourhood close to parks, schools, and all amenities, this home offers a rare opportunity to enjoy spacious, functional living in a serene setting. Don't miss your chance to call this incredible bungalow your own! Extras: All windows (2012), Backyard deck (2018), Kitchen counter (2019), Furnace (2021), A/C (2021), Fireplace (2022), Primary ensuite (2022), Eavestroughs (2022), Hot tub (2022), Roof (2023), Outdoor potlights (2024)







