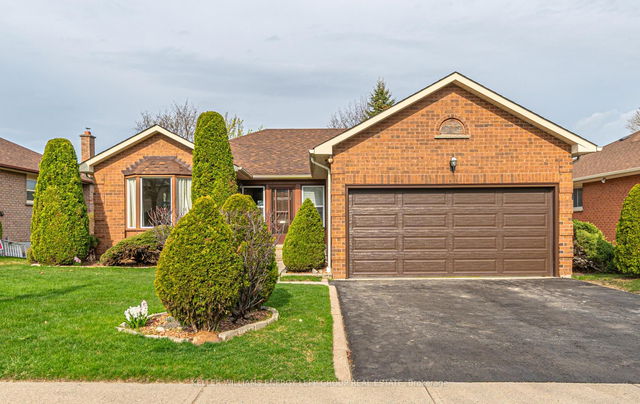| Level | Name | Size | Features |
|---|---|---|---|
Basement | Bedroom 5 | 11.3 x 10.9 ft | Hardwood Floor, Open Concept, Bow Window |
Ground | Bedroom 3 | 8.9 x 10.7 ft | Hardwood Floor, Combined W/Living, Window |
Basement | Bedroom 4 | 13.5 x 11.6 ft | Hardwood Floor, Eat-In Kitchen, W/O To Deck |
102 Applewood Crescent




About 102 Applewood Crescent
102 Applewood Crescent is a Whitby detached house for sale. It was listed at $949900 in March 2025 and has 3+2 beds and 2 bathrooms. Situated in Whitby's Blue Grass Meadows neighbourhood, Downtown Whitby, Whitby Industrial, Vanier and McLaughlin are nearby neighbourhoods.
Some good places to grab a bite are Melanie Pringle's Restaurants, Taco Bell or Sushi Culture. Venture a little further for a meal at one of Blue Grass Meadows neighbourhood's restaurants. If you love coffee, you're not too far from Starbucks located at 80 Thickson Rd S. For grabbing your groceries, Healthy Planet is a 3-minute walk.
Transit riders take note, 102 Applewood Crescent, Whitby is only steps away to the closest public transit Bus Stop (Thickson SB / Long) with route Route 905.
- 4 bedroom houses for sale in Blue Grass Meadows
- 2 bedroom houses for sale in Blue Grass Meadows
- 3 bed houses for sale in Blue Grass Meadows
- Townhouses for sale in Blue Grass Meadows
- Semi detached houses for sale in Blue Grass Meadows
- Detached houses for sale in Blue Grass Meadows
- Houses for sale in Blue Grass Meadows
- Cheap houses for sale in Blue Grass Meadows
- 3 bedroom semi detached houses in Blue Grass Meadows
- 4 bedroom semi detached houses in Blue Grass Meadows
- homes for sale in Rural Whitby
- homes for sale in Pringle Creek
- homes for sale in Brooklin
- homes for sale in Blue Grass Meadows
- homes for sale in Rolling Acres
- homes for sale in Williamsburg
- homes for sale in Downtown Whitby
- homes for sale in Port Whitby
- homes for sale in Lynde Creek
- homes for sale in Taunton North



