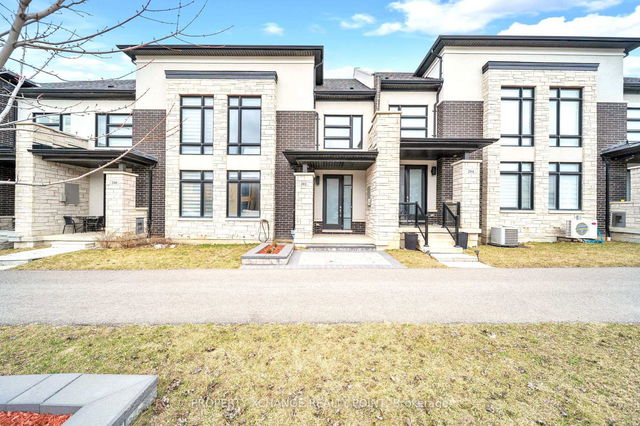Size
-
Lot size
2936 sqft
Street frontage
-
Possession
Flexible
Price per sqft
$465 - $619
Taxes
$5,622 (2025)
Parking Type
-
Style
2-Storey
See what's nearby
Description
Modern 3-Year-Old End Unit Freehold Townhome - 1750 Sqft of Stylish Living! Built by Deco Homes, this spacious and beautifully appointed end unit townhome, Feels like a semi-detached. Offers an open-concept layout with 9-ft ceilings and sleek laminate flooring throughout. A striking stained wood staircase and smart nest thermostat. Add both charm and convenience. Natural light pours in through large windows, illuminating the sunken foyer with direct access to the garage, garage door opener, and remote. The great room flows into a family-sized kitchen featuring granite countertops, a functional center island with breakfast bar, upgraded cabinet hardware, ceramic tile flooring, and Frigidaire stainless steel appliances. The bright breakfast area opens to the backyard via sliding glass doors. Upstairs, enjoy a dedicated laundry area, double linen closet, and three generously sized bedrooms. The primary suite is a true retreat, complete with a walk-in closet and a luxurious 4-piece ensuite featuring a large glass shower and a freestanding soaker tub. Located just minutes from Highways 412, 407, and401, and close to Whitby GO Station, parks, schools, and shopping centers-this home blends comfort, style, and unbeatable convenience.
Broker: RE/MAX COMMUNITY REALTY INC.
MLS®#: E12714574
Property details
Parking:
2
Parking type:
-
Property type:
Att/Row/Twnhouse
Heating type:
Forced Air
Style:
2-Storey
MLS Size:
1500-2000 sqft
Lot front:
32 Ft
Lot depth:
90 Ft
Listed on:
Jan 20, 2026
Show all details
Rooms
| Level | Name | Size | Features |
|---|---|---|---|
Second | Bedroom 3 | 11.5 x 11.2 ft | |
Main | Great Room | 13.8 x 12.2 ft | |
Second | Laundry | 7.6 x 4.0 ft |
Show all
Instant estimate:
orto view instant estimate
$50,145
lower than listed pricei
High
$896,432
Mid
$878,855
Low
$831,780
Have a home? See what it's worth with an instant estimate
Use our AI-assisted tool to get an instant estimate of your home's value, up-to-date neighbourhood sales data, and tips on how to sell for more.







