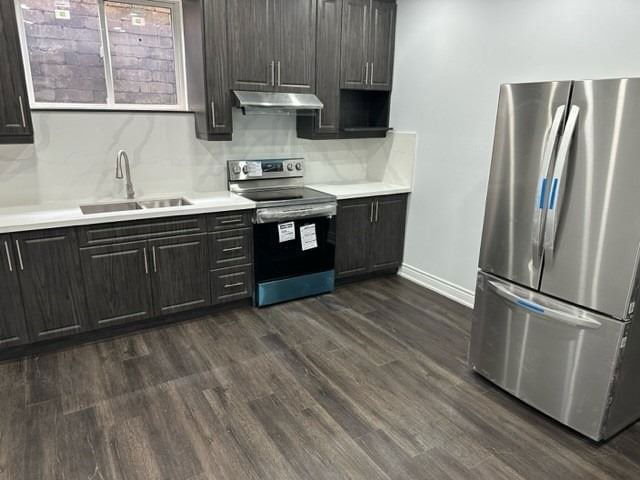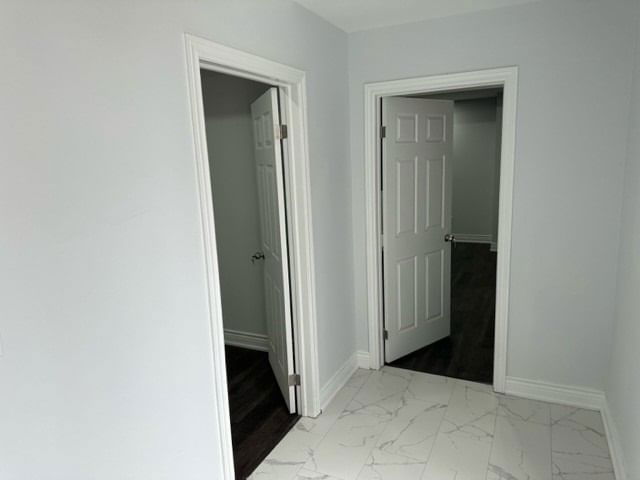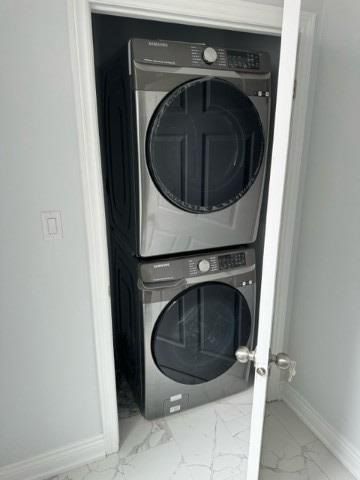


About Bsmt2 - 123 Baldwin Street
You can find 123 Baldwin St N in the area of Whitby. The nearest major intersection to this property is Meadowvale Rd and Old Finch Ave, in the city of Whitby. Situated near your area are the neighbourhoods of Brooklin, Rural Whitby, Taunton North, and Windfields, and the city of Ashburn is also close by.
There are quite a few restaurants to choose from around 123 Baldwin St N, Whitby. Some good places to grab a bite are Harvest Restaurant and Stanley's Fish & Chips. Venture a little further for a meal at Copper Branch, Bangrak Thai Street Food or Hinata Sushi & Asian Cuisine. If you love coffee, you're not too far from Coffee Culture located at 16 Winchester Road E. For those that love cooking, Farm Boy is a 5-minute drive. If you're an outdoor lover, property residents of 123 Baldwin St N, Whitby are a 28-minute walk from Town of Whitby Dog Park North, Purple Woods Conservation Area and Harmony Valley Dog Park.
Getting around the area will require a vehicle, as the nearest transit stop is a York Region Transit BusStop (HOOVER PARK DR / YORK DURHAM LINE) and is a 26-minute drive
- 4 bedroom houses for sale in Brooklin
- 2 bedroom houses for sale in Brooklin
- 3 bed houses for sale in Brooklin
- Townhouses for sale in Brooklin
- Semi detached houses for sale in Brooklin
- Detached houses for sale in Brooklin
- Houses for sale in Brooklin
- Cheap houses for sale in Brooklin
- 3 bedroom semi detached houses in Brooklin
- 4 bedroom semi detached houses in Brooklin
- homes for sale in Rural Whitby
- homes for sale in Brooklin
- homes for sale in Port Whitby
- homes for sale in Pringle Creek
- homes for sale in Blue Grass Meadows
- homes for sale in Rolling Acres
- homes for sale in Lynde Creek
- homes for sale in Downtown Whitby
- homes for sale in Taunton North
- homes for sale in Williamsburg
- There are no active MLS listings right now. Please check back soon!