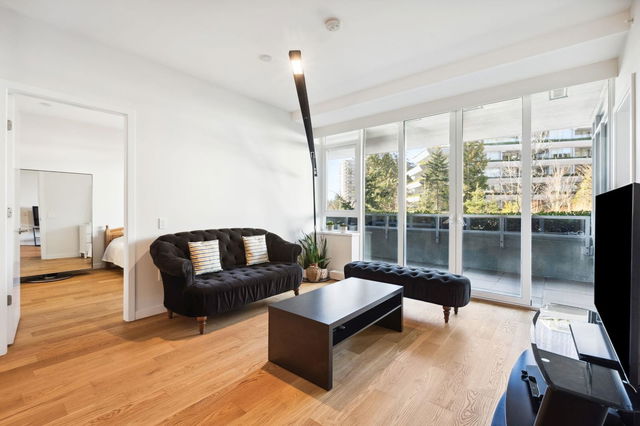| Name | Size | Features |
|---|---|---|
Living Room | 17.25 x 12.25 ft | |
Dining Room | 3.50 x 13.75 ft | |
Kitchen | 7.83 x 13.67 ft |
400 - 888 Arthur Erickson Place




About 400 - 888 Arthur Erickson Place
400 - 888 Arthur Erickson Place is a West Vancouver condo for sale. 400 - 888 Arthur Erickson Place has an asking price of $1535000, and has been on the market since March 2025. This 1155 sqft condo has 2 beds and 2 bathrooms. 400 - 888 Arthur Erickson Place resides in the West Vancouver Cedardale neighbourhood, and nearby areas include Sentinel Hill, Park Royal, Ambleside and Lions Gate.
Want to dine out? There are plenty of good restaurant choices not too far from 888 Arthur Erickson Pl, West Vancouver.Grab your morning coffee at Starbucks located at 883 Park Royal N. Groceries can be found at Loblaws which is only a 3 minute walk and you'll find Ocean View Gallery a 3-minute walk as well. Interested in the arts? Look no further than Joanne M Strongman Fine Art. Wanting to catch a movie? Cineplex Cinemas Park Royal and VIP is within walking distance from 888 Arthur Erickson Pl, West Vancouver. 888 Arthur Erickson Pl, West Vancouver is a 3-minute walk from great parks like Park and Cineplex Cinemas Park Royal and VIP.
Living in this Cedardale condo is easy. There is also Southbound Taylor Way @ Keith Rd Bus Stop, only steps away, with route British Properties/park Royal/van nearby.

Disclaimer: This representation is based in whole or in part on data generated by the Chilliwack & District Real Estate Board, Fraser Valley Real Estate Board or Greater Vancouver REALTORS® which assumes no responsibility for its accuracy. MLS®, REALTOR® and the associated logos are trademarks of The Canadian Real Estate Association.
- 4 bedroom houses for sale in Cedardale
- 2 bedroom houses for sale in Cedardale
- 3 bed houses for sale in Cedardale
- Townhouses for sale in Cedardale
- Semi detached houses for sale in Cedardale
- Detached houses for sale in Cedardale
- Houses for sale in Cedardale
- Cheap houses for sale in Cedardale
- 3 bedroom semi detached houses in Cedardale
- 4 bedroom semi detached houses in Cedardale



