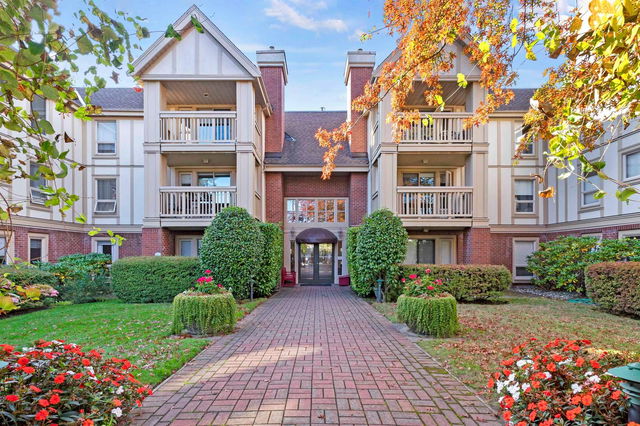| Name | Size | Features |
|---|---|---|
Living Room | 11.92 x 14.92 ft | |
Dressing Room | 9.00 x 10.33 ft | |
Kitchen | 8.58 x 9.67 ft |
Use our AI-assisted tool to get an instant estimate of your home's value, up-to-date neighbourhood sales data, and tips on how to sell for more.




| Name | Size | Features |
|---|---|---|
Living Room | 11.92 x 14.92 ft | |
Dressing Room | 9.00 x 10.33 ft | |
Kitchen | 8.58 x 9.67 ft |
Use our AI-assisted tool to get an instant estimate of your home's value, up-to-date neighbourhood sales data, and tips on how to sell for more.
111 - 843 22nd Street is a West Vancouver condo for sale. It has been listed at $799500 since May 2025. This condo has 2 beds, 2 bathrooms and is 965 sqft. 111 - 843 22nd Street, West Vancouver is situated in Dundarave, with nearby neighbourhoods in Ambleside, Panorama Village, Chartwell and Chelsea Park.
Groceries can be found at Temper Pastry which is a 6-minute walk and you'll find Home Instead a short distance away as well. Interested in the arts? Look no further than Buckland Southerst Gallery and West Vancouver Museum. If you're an outdoor lover, condo residents of 843 22nd St, West Vancouver are only steps away from Park.
For those residents of 843 22nd St, West Vancouver without a car, you can get around rather easily. The closest transit stop is a Bus Stop (Westbound Marine Dr @ 22 St) and is nearby connecting you to West Vancouver's public transit service. It also has route Ubc/downtown, route Horseshoe Bay/dundarave/vancouver, and more nearby.

Disclaimer: This representation is based in whole or in part on data generated by the Chilliwack & District Real Estate Board, Fraser Valley Real Estate Board or Greater Vancouver REALTORS® which assumes no responsibility for its accuracy. MLS®, REALTOR® and the associated logos are trademarks of The Canadian Real Estate Association.