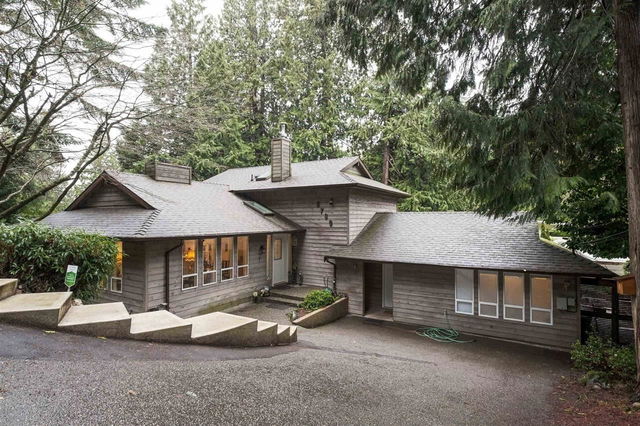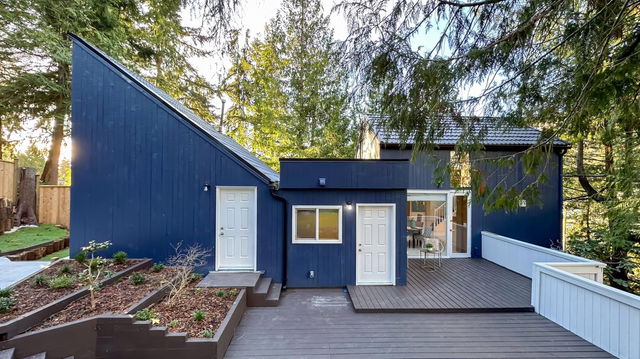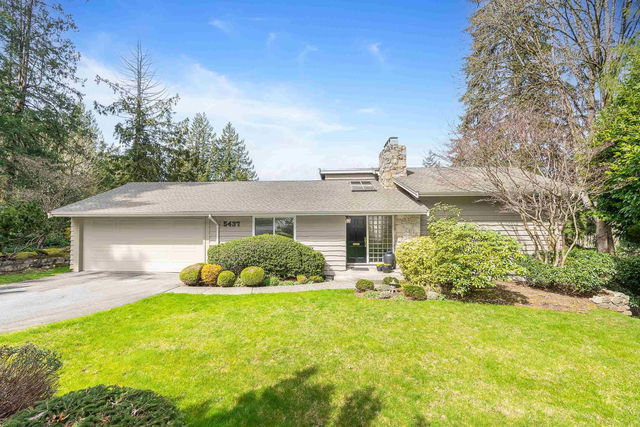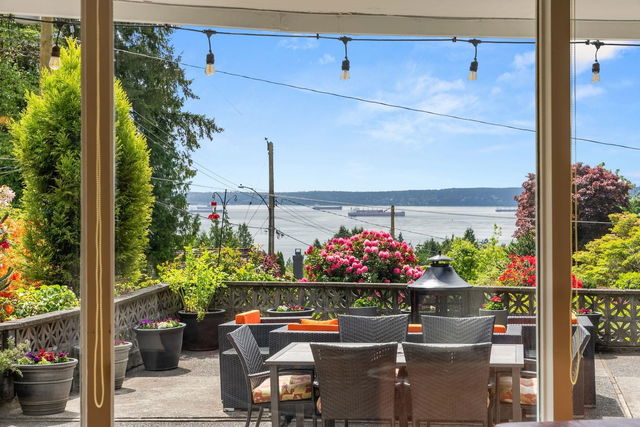TheDennisResidence, a piece of architectural history. 1958 post&beam, 1 of earliest WCM homes in HorseshoeBay designed by Bob Lewis, pioneer of the postwar WCM movement. Thoughtfully preserved, showcasing its midcentury roots & enhanced by a blend of timeless design & modern updates. 2lvls, 3bed, 2fullbaths across 2271sf, + private exterior office. Lush 7500sf lot w/ expansive patios complementing home's architectural elegance. Spectacular landscaping, with JapaneseMaples, Lavender, Peonies, & fruittrees. Backyard hottub, pond, 2 gas fireplaces, mountain views. Named for original owners lan&JudithDennis, this home embodies Bob Lewis' simple, functional design harmonizing w/ nature. Site w/film: TheDennisResidence - dot -com ***Open houses on pause








