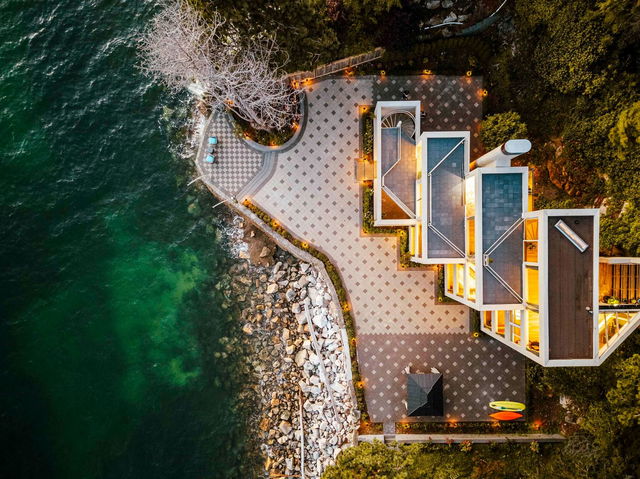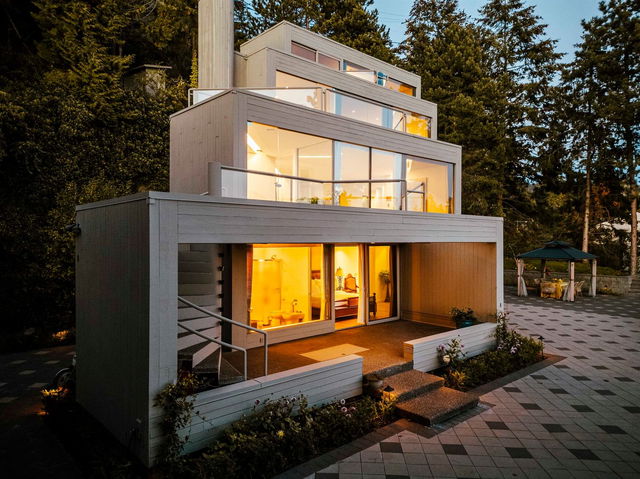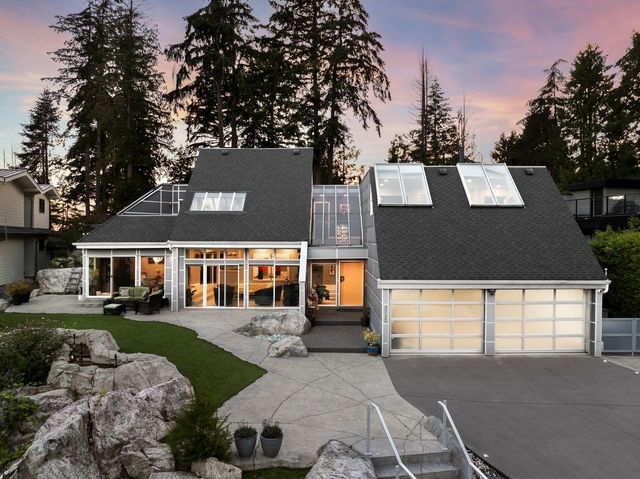| Level | Name | Size | Features |
|---|---|---|---|
Abv Main 2 | Foyer | 9.25 x 14.83 ft | |
Abv Main 2 | Den | 18.58 x 8.92 ft | |
Abv Main 2 | Patio | 8.58 x 19.83 ft |
5934 Marine Drive




About 5934 Marine Drive
5934 Marine Drive is a West Vancouver detached house for sale. It has been listed at $4998000 since October 2024. This 3327 sqft detached house has 3 beds and 3 bathrooms. 5934 Marine Drive, West Vancouver is situated in Eagleridge, with nearby neighbourhoods in Glen Eagles, Eagle Harbour, Caulfield and Horseshoe Bay.
For those that love cooking, Safeway is an 18-minute walk. If you're an outdoor lover, detached house residents of 5934 Marine Dr, West Vancouver are a short distance away from Park.
If you are looking for transit, don't fear, there is a Bus Stop (Northbound Marine Dr @ Gleneagles Dr) a 3-minute walk.

Disclaimer: This representation is based in whole or in part on data generated by the Chilliwack & District Real Estate Board, Fraser Valley Real Estate Board or Greater Vancouver REALTORS® which assumes no responsibility for its accuracy. MLS®, REALTOR® and the associated logos are trademarks of The Canadian Real Estate Association.
- 4 bedroom houses for sale in Eagleridge
- 2 bedroom houses for sale in Eagleridge
- 3 bed houses for sale in Eagleridge
- Townhouses for sale in Eagleridge
- Semi detached houses for sale in Eagleridge
- Detached houses for sale in Eagleridge
- Houses for sale in Eagleridge
- Cheap houses for sale in Eagleridge
- 3 bedroom semi detached houses in Eagleridge
- 4 bedroom semi detached houses in Eagleridge



