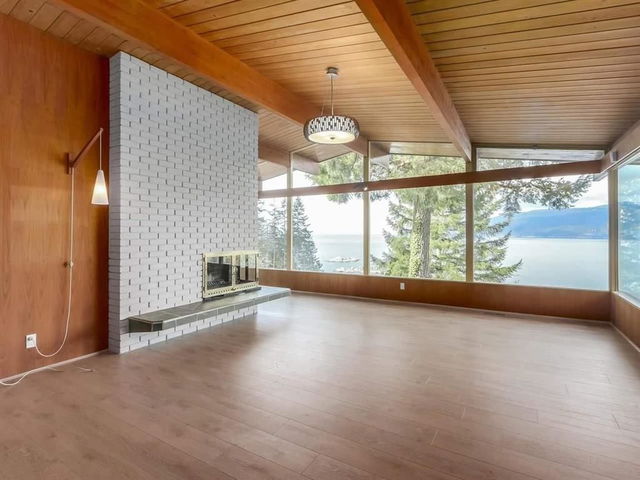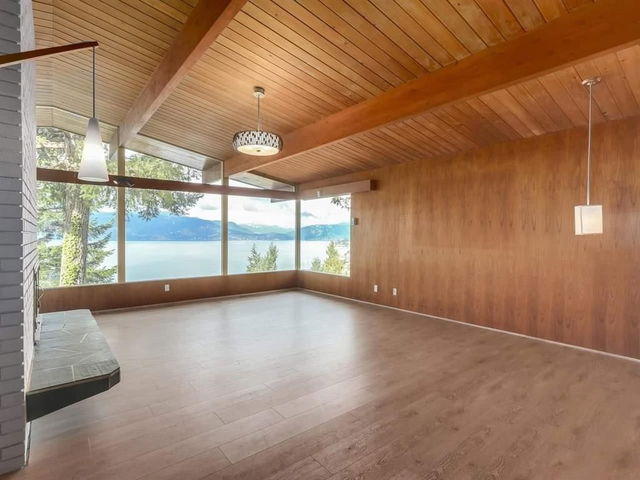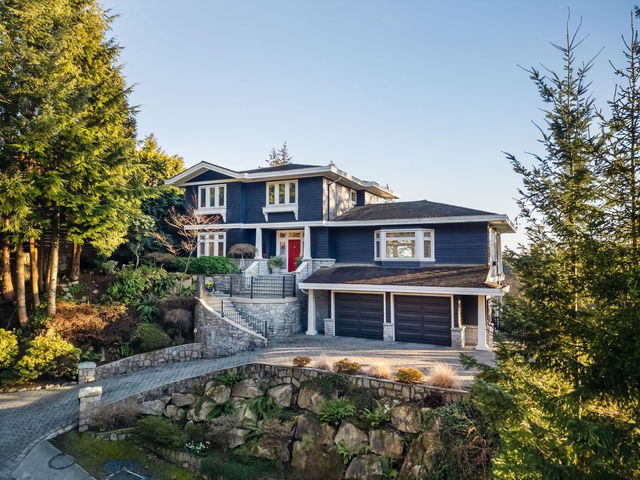| Level | Name | Size | Features |
|---|---|---|---|
Main | Living Room | 22.00 x 15.00 ft | |
Main | Dining Room | 22.00 x 12.00 ft | |
Main | Kitchen | 12.00 x 19.00 ft |
5122 Marine Drive




About 5122 Marine Drive
5122 Marine Drive is a West Vancouver detached house for sale. It was listed at $3990000 in January 2025 and has 5 beds and 3 bathrooms. Situated in West Vancouver's Caulfield neighbourhood, Eagle Harbour, Eagleridge, Bayridge and Glen Eagles are nearby neighbourhoods.
Groceries can be found at Safeway which is a 13-minute walk and you'll find Caulfield Dental Centre a 11-minute walk as well. For nearby green space, Park could be good to get out of your detached house and catch some fresh air or to take your dog for a walk.
Transit riders take note, 5122 Marine Dr, West Vancouver is only steps away to the closest public transit Bus Stop (Northbound Marine Dr @ Crossway) with route Horseshoe Bay/dundarave/vancouver.

Disclaimer: This representation is based in whole or in part on data generated by the Chilliwack & District Real Estate Board, Fraser Valley Real Estate Board or Greater Vancouver REALTORS® which assumes no responsibility for its accuracy. MLS®, REALTOR® and the associated logos are trademarks of The Canadian Real Estate Association.
- 4 bedroom houses for sale in Caulfield
- 2 bedroom houses for sale in Caulfield
- 3 bed houses for sale in Caulfield
- Townhouses for sale in Caulfield
- Semi detached houses for sale in Caulfield
- Detached houses for sale in Caulfield
- Houses for sale in Caulfield
- Cheap houses for sale in Caulfield
- 3 bedroom semi detached houses in Caulfield
- 4 bedroom semi detached houses in Caulfield



