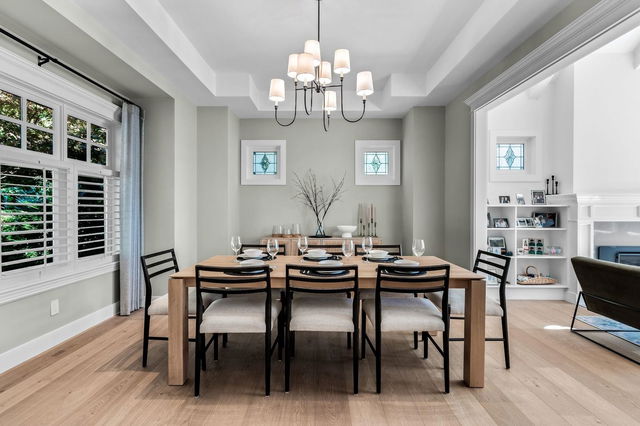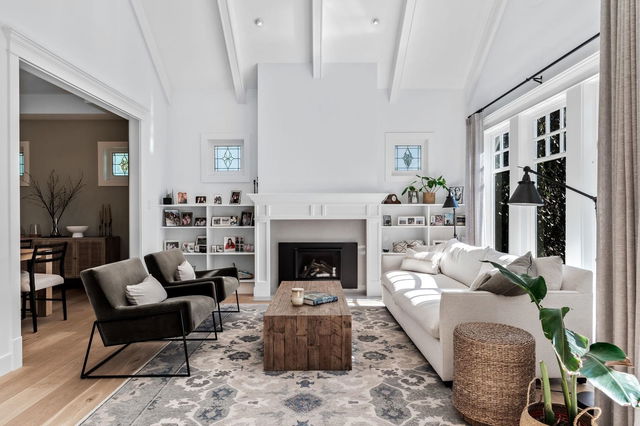4638 Decourcy Court



+34
- 4 bedroom houses for sale in Caulfield
- 2 bedroom houses for sale in Caulfield
- 3 bed houses for sale in Caulfield
- Townhouses for sale in Caulfield
- Semi detached houses for sale in Caulfield
- Detached houses for sale in Caulfield
- Houses for sale in Caulfield
- Cheap houses for sale in Caulfield
- 3 bedroom semi detached houses in Caulfield
- 4 bedroom semi detached houses in Caulfield