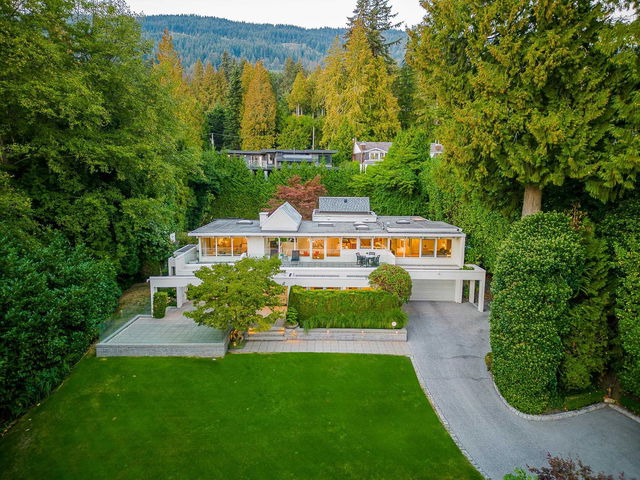| Level | Name | Size | Features |
|---|---|---|---|
Main | Living Room | 18.08 x 20.92 ft | |
Main | Kitchen | 9.08 x 16.25 ft | |
Main | Family Room | 11.83 x 19.42 ft |
281 29th Street




About 281 29th Street
281 29th Street is a West Vancouver detached house for sale. 281 29th Street has an asking price of $4580000, and has been on the market since March 2025. This 4043 sqft detached house has 4 beds and 7 bathrooms. 281 29th Street, West Vancouver is situated in Altamont, with nearby neighbourhoods in Dundarave, West Bay, Chelsea Park and Westmount.
Groceries can be found at Vitamin House which is a 10-minute walk and you'll find Pacifica Naturopathic Clinic only a 9 minute walk as well. For nearby green space, Park could be good to get out of your detached house and catch some fresh air or to take your dog for a walk.
Living in this Altamont detached house is easy. There is also Eastbound Marine Dr @ 29 St Bus Stop, only steps away, with route Horseshoe Bay/dundarave/vancouver, and route Caulfeild/vancouver/park Royal nearby.

Disclaimer: This representation is based in whole or in part on data generated by the Chilliwack & District Real Estate Board, Fraser Valley Real Estate Board or Greater Vancouver REALTORS® which assumes no responsibility for its accuracy. MLS®, REALTOR® and the associated logos are trademarks of The Canadian Real Estate Association.
- 4 bedroom houses for sale in Altamont
- 2 bedroom houses for sale in Altamont
- 3 bed houses for sale in Altamont
- Townhouses for sale in Altamont
- Semi detached houses for sale in Altamont
- Detached houses for sale in Altamont
- Houses for sale in Altamont
- Cheap houses for sale in Altamont
- 3 bedroom semi detached houses in Altamont
- 4 bedroom semi detached houses in Altamont



