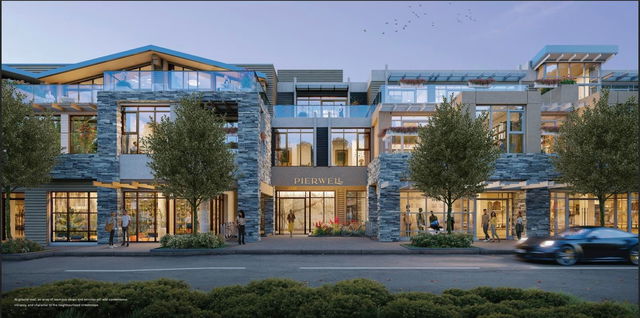| Name | Size | Features |
|---|---|---|
Kitchen | 15.00 x 11.00 ft | |
Dining Room | 12.00 x 11.00 ft | |
Living Room | 15.00 x 15.00 ft |
Use our AI-assisted tool to get an instant estimate of your home's value, up-to-date neighbourhood sales data, and tips on how to sell for more.




| Name | Size | Features |
|---|---|---|
Kitchen | 15.00 x 11.00 ft | |
Dining Room | 12.00 x 11.00 ft | |
Living Room | 15.00 x 15.00 ft |
Use our AI-assisted tool to get an instant estimate of your home's value, up-to-date neighbourhood sales data, and tips on how to sell for more.
Th10 - 2490 Marine Drive is a West Vancouver townhouse for sale. Th10 - 2490 Marine Drive has an asking price of $3999000, and has been on the market since May 2025. This townhouse has 3 beds, 4 bathrooms and is 2335 sqft. Situated in West Vancouver's Dundarave neighbourhood, Panorama Village, Altamont, Chelsea Park and Ambleside are nearby neighbourhoods.
Groceries can be found at Vitamin House which is nearby and you'll find Pacifica Naturopathic Clinic nearby as well. Interested in the arts? Look no further than Buckland Southerst Gallery. 2490 Marine Dr, West Vancouver is not far from great parks like Park.
If you are looking for transit, don't fear, 2490 Marine Dr, West Vancouver has a public transit Bus Stop (Eastbound Marine Dr @ 25 St) only steps away. It also has route Ubc/downtown, route Horseshoe Bay/dundarave/vancouver, and more close by.

Disclaimer: This representation is based in whole or in part on data generated by the Chilliwack & District Real Estate Board, Fraser Valley Real Estate Board or Greater Vancouver REALTORS® which assumes no responsibility for its accuracy. MLS®, REALTOR® and the associated logos are trademarks of The Canadian Real Estate Association.