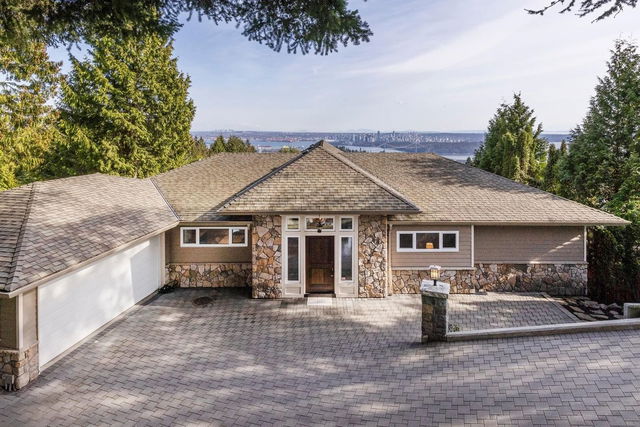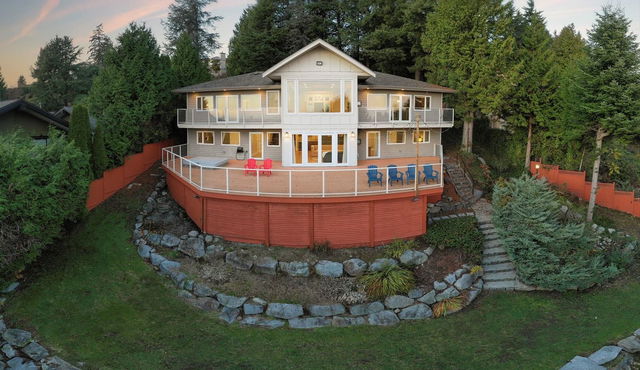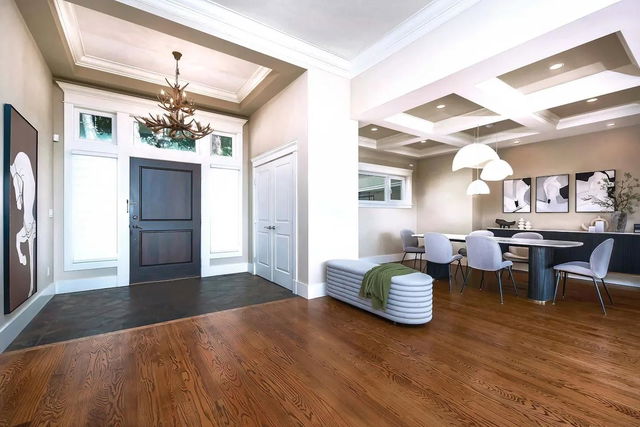1371 Burnside Road



+37
- 4 bedroom houses for sale in Chartwell
- 2 bedroom houses for sale in Chartwell
- 3 bed houses for sale in Chartwell
- Townhouses for sale in Chartwell
- Semi detached houses for sale in Chartwell
- Detached houses for sale in Chartwell
- Houses for sale in Chartwell
- Cheap houses for sale in Chartwell
- 3 bedroom semi detached houses in Chartwell
- 4 bedroom semi detached houses in Chartwell