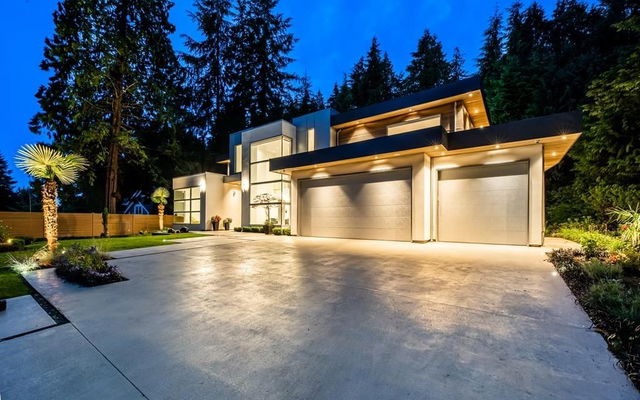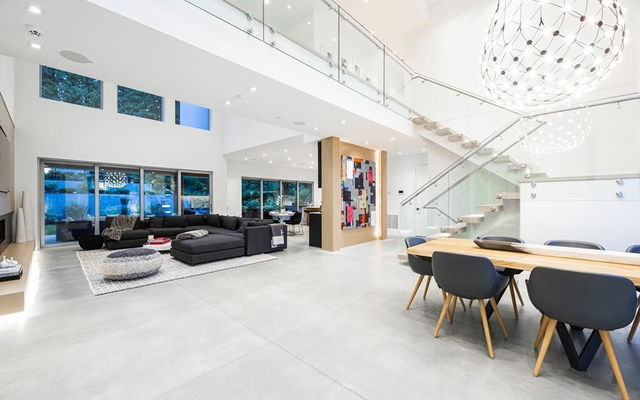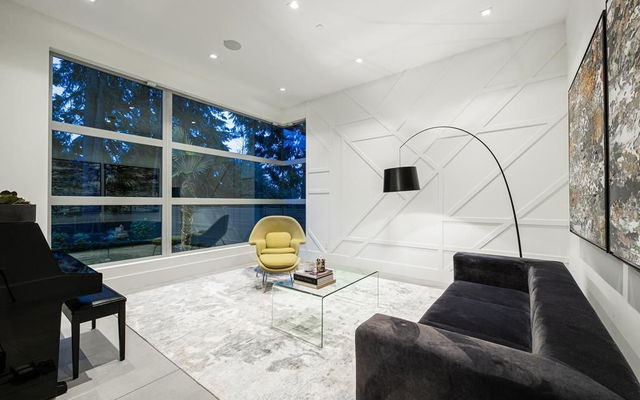137 Stevens Drive




About 137 Stevens Drive
137 Stevens Drive is a West Vancouver freehold which was for sale. It was listed at $6388000 in April 2023 but is no longer available and has been taken off the market (Sold) on 26th of May 2023.. This freehold has 6 beds, 7 bathrooms and is 6595 sqft. 137 Stevens Drive, West Vancouver is situated in British Properties, with nearby neighbourhoods in Upper Capilano, Chartwell, Sentinel Hill and Cedardale.
Some good places to grab a bite are CC's Chinese Restaurant and Sushi Mori. Venture a little further for a meal at one of British Properties neighbourhood's restaurants. If you love coffee, you're not too far from Capilano Coffee Company located at 3735 Capilano Road. For grabbing your groceries, Henry's Grocery is a 11-minute walk.
Living in this British Properties freehold is made easier by access to the TransLink. Waterfront Station Platform 1 Subway stop is a 9-minute drive. There is also Northbound Stevens Dr @ 100 Block (Flag) BusStop, only steps away, with (Bus) route 254 British Properties/park Royal/van nearby.

Disclaimer: This representation is based in whole or in part on data generated by the Chilliwack & District Real Estate Board, Fraser Valley Real Estate Board or Greater Vancouver REALTORS® which assumes no responsibility for its accuracy. MLS®, REALTOR® and the associated logos are trademarks of The Canadian Real Estate Association.
- 4 bedroom houses for sale in British Properties
- 2 bedroom houses for sale in British Properties
- 3 bed houses for sale in British Properties
- Townhouses for sale in British Properties
- Semi detached houses for sale in British Properties
- Detached houses for sale in British Properties
- Houses for sale in British Properties
- Cheap houses for sale in British Properties
- 3 bedroom semi detached houses in British Properties
- 4 bedroom semi detached houses in British Properties



