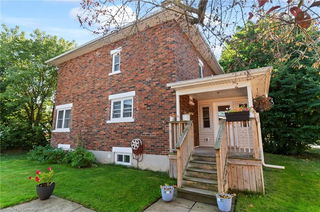Size
-
Lot size
10898 sqft
Street frontage
-
Possession
30-59 days
Price per sqft
-
Taxes
$2,462.44 (2025)
Parking Type
-
Style
Bungalow
See what's nearby
Description
Welcome to this brick bungalow on a large lot, ideally located within walking distance to downtown shops, dining, and local parks in the friendly community of Mount Forest. This 2 bedroom, 1.5 bath home features Landlark windows and doors (new in 2024) with a transferable lifetime warranty and the peace of mind of a durable steel roof. The true highlight is the stunning custom-built timber-frame covered deck crafted with exceptional quality and featuring a live-edge shelf created from a century-old barn beam. Complete with a ceiling fan and hot tub, this outdoor living space is the perfect place to relax, entertain, and enjoy your private yard. This property presents a great opportunity to get into the market and make the home your own, while enjoying a convenient location that offers the best of small-town living. Mount Forest provides schools, hospital services, recreation facilities, and a welcoming downtown core filled with local shops and dining. For commuters, you're less than an hour to Guelph, Orangeville, and Waterloo, making it easy to balance work and lifestyle. Don't miss the chance to own a home with character, outdoor living at its finest, and room to build future value in a thriving community.
Broker: RE/MAX ICON REALTY
MLS®#: X12423616
Property details
Parking:
4
Parking type:
-
Property type:
Detached
Heating type:
Forced Air
Style:
Bungalow
MLS Size:
0-700 sqft
Lot front:
59 Ft
Lot depth:
183 Ft
Listed on:
Sep 24, 2025
Show all details
Rooms
| Level | Name | Size | Features |
|---|---|---|---|
Basement | Recreation | 17.9 x 10.2 ft | |
Basement | Bathroom | 3.5 x 6.2 ft | |
Main | Bedroom | 10.0 x 9.6 ft |
Show all
Instant estimate:
orto view instant estimate
$13,289
lower than listed pricei
High
$544,257
Mid
$515,711
Low
$486,843
Have a home? See what it's worth with an instant estimate
Use our AI-assisted tool to get an instant estimate of your home's value, up-to-date neighbourhood sales data, and tips on how to sell for more.







