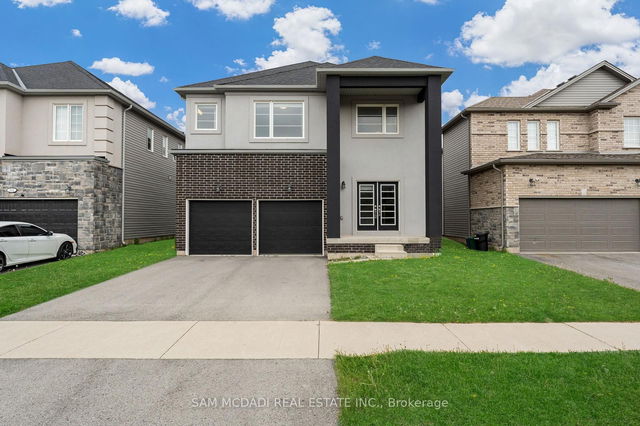Size
-
Lot size
4325 sqft
Street frontage
-
Possession
30-59 days
Price per sqft
$300 - $375
Taxes
$6,584.61 (2024)
Parking Type
-
Style
2-Storey
See what's nearby
Description
Welcome to 94 McCabe Avenue, Welland A Stunning Family Home in a Prime Location! Step into over 2,400 sq ft of contemporary living space featuring a striking brick and stucco exterior, 4 generously sized bedrooms, and 3.5 beautifully appointed bathrooms. This thoughtfully designed home boasts an open-concept main floor layout, ideal for both family living and entertaining guests. Enjoy the elegance of 9-ft ceilings and rich hardwood flooring throughout the main level. The spacious kitchen is equipped with stainless steel appliances, including a dishwasher, and opens seamlessly into the living and dining areas. Upstairs, you'll find a convenient second-floor laundry with front-loading stainless steel washer and dryer. Additional highlights include a double-car garage for ample parking and storage, and a separate side entrance offering the potential for an in-law suite perfect for multigenerational living or future rental income. Ideally located just a 10-minute drive from Brock University, Niagara College, and downtown Niagara. With easy access to Hwy 406, nearby schools, shopping, hospitals, and all essential amenities, this home truly offers the best of comfort, convenience, and style.
Broker: SAM MCDADI REAL ESTATE INC.
MLS®#: X12157680
Property details
Parking:
4
Parking type:
-
Property type:
Detached
Heating type:
Forced Air
Style:
2-Storey
MLS Size:
2000-2500 sqft
Lot front:
42 Ft
Lot depth:
102 Ft
Listed on:
May 19, 2025
Show all details
Rooms
| Level | Name | Size | Features |
|---|---|---|---|
Second | Primary Bedroom | 14.4 x 15.4 ft | |
null | null | Unknown | |
Second | Bedroom 3 | 15.7 x 10.3 ft |
Show all
Instant estimate:
orto view instant estimate
$22,316
lower than listed pricei
High
$758,265
Mid
$726,684
Low
$699,955
Have a home? See what it's worth with an instant estimate
Use our AI-assisted tool to get an instant estimate of your home's value, up-to-date neighbourhood sales data, and tips on how to sell for more.







