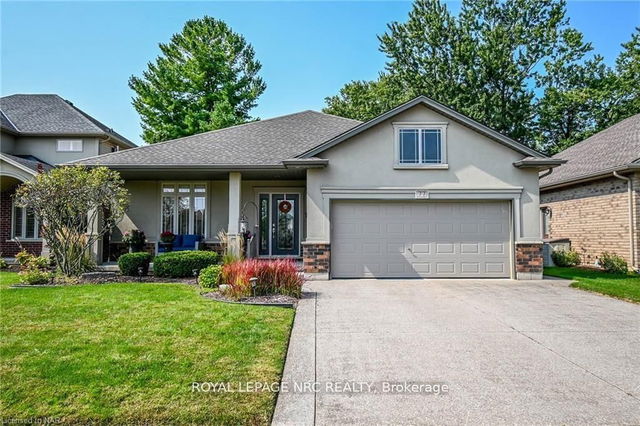Size
-
Lot size
5947 sqft
Street frontage
-
Possession
60-89 days
Price per sqft
$400 - $533
Taxes
$7,187.92 (2025)
Parking Type
-
Style
Bungalow
See what's nearby
Description
West Welland location, tucked away on this quiet cul de sac This bungalow features all brick with stucco accents, 2 & 1 bedrooms, 3 full bathrooms. Wonderful covered front porch to relax, open concept plan, 9 ft ceilings, hardwood and tiled floors throughout main floor. Living room with gas fireplace, ledge rock mantel. Surround sound speakers. Maple kitchen cabinets with island, quartz countertop, including all appliances; fridge and gas stove (2021), microwave, dishwasher. Dinette to patio door to spacious deck overlooking private rear yard with mature trees. Composite decking with vinyl railing. Master bedroom, 3pc ensuite bathroom, walk in closet All custom window coverings. Main floor laundry room including washer, dryer. Spacious finished rec room with corner gas fireplace, gorgeous mantel. 3rd bedroom with 3pc bathroom. large unfinished storage area for added space. Alarm system, central vacuum. Shed in the rear yard to store your lawn equipment. Fully fenced yard, Double car garage, Aggregate concrete driveway, amazing landscaping. Everything is done for you, such a beautiful bungalow. It is a one of a kind location. Close to all amenities, easy access to the 406, Ymca and Niagara College.
Broker: ROYAL LEPAGE NRC REALTY
MLS®#: X12209983
Property details
Parking:
4
Parking type:
-
Property type:
Detached
Heating type:
Forced Air
Style:
Bungalow
MLS Size:
1500-2000 sqft
Lot front:
51 Ft
Lot depth:
115 Ft
Listed on:
Jun 10, 2025
Show all details
Rooms
| Level | Name | Size | Features |
|---|---|---|---|
Basement | Recreation | 23.3 x 20.4 ft | |
Main | Bedroom | 12.0 x 10.9 ft | |
Basement | Utility Room | 22.0 x 14.2 ft |
Show all
Instant estimate:
orto view instant estimate
$2,577
higher than listed pricei
High
$836,934
Mid
$802,077
Low
$772,575
Have a home? See what it's worth with an instant estimate
Use our AI-assisted tool to get an instant estimate of your home's value, up-to-date neighbourhood sales data, and tips on how to sell for more.







