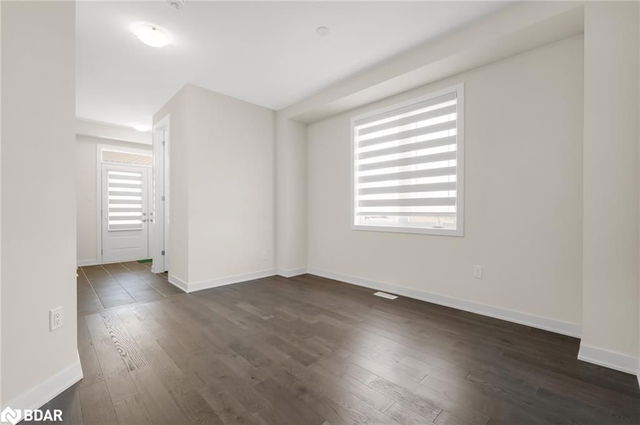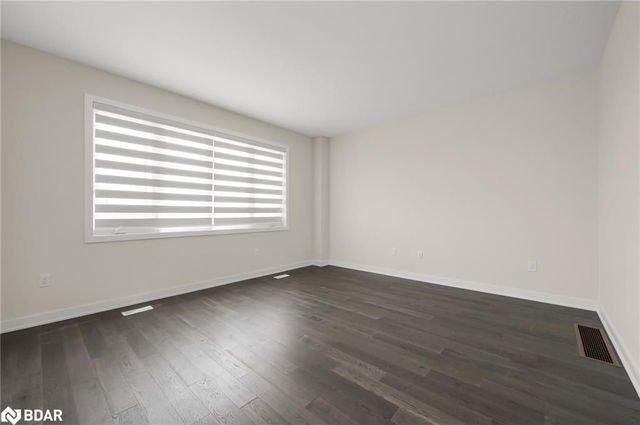Furnished
No
Lot size
-
Street frontage
-
Possession
-
Price per sqft
$1.11
Hydro included
No
Parking Type
-
Style
Two Story
See what's nearby
Description
Step into refined elegance in this immaculate, one-year-old, 4-bedroom, 2.5-bath masterpiece nestled in the prestigious Empire Canals community of Dain City, Welland. Designed for modern living and sophisticated style, this open-concept home offers a perfect blend of luxury, comfort, and convenience. The heart of the home is a gourmet chefs kitchen featuring gleaming stainless steel appliances, sleek quartz countertops, extended cabinetry with ample storage, and a walkout to a private deck with breathtaking views of the serene Welland Canal a true entertainers dream. From the moment you step into the sun-drenched family room, you'll be captivated by the expansive windows framing uninterrupted views of the beautiful Welland Canal. Whether you're relaxing in the living room, waking up in the primary suite, or enjoying your private backyard, the water views create a calming, resort-like atmosphere year-round. Upstairs, retreat to your luxurious master suite complete with a spacious walk-in closet and a spa-like 5-piece ensuite with double vanities, a deep soaker tub, and a glass-enclosed shower your personal oasis. Three generously sized bedrooms provide flexibility for family, guests, or a home office, and the conveniently located second-floor laundry room makes everyday living effortless. Located just minutes from the Welland Hospital, scenic parks, schools, and charming local shops, this home offers the perfect balance of lifestyle and location. Whether you're sipping coffee on the deck watching ships pass by or enjoying the community's peaceful atmosphere, this home delivers a truly elevated living experience. Live the luxury lifestyle your family deserves!
Broker: RE/MAX Aboutowne Realty Corp., Brokerage
MLS®#: 40749708
Property details
Parking:
4
Parking type:
-
Property type:
Detached
Heating type:
Forced Air
Style:
Two Story
MLS Size:
2379 sqft
Lot front:
38 Ft
Listed on:
Jul 10, 2025
Show all details
Rooms
| Level | Name | Size | Features |
|---|---|---|---|
Main | Family Room | 4.60 x 4.11 ft | |
Main | Dining Room | 3.05 x 3.96 ft | |
Main | Kitchen | 3.51 x 3.35 ft |




