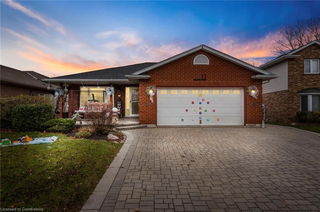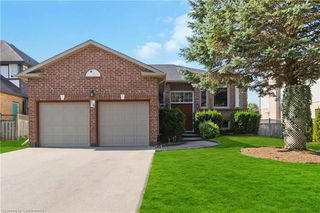55 Sherwood Forest Trail




About 55 Sherwood Forest Trail
55 Sherwood Forest Trail is a Welland detached house which was for sale. Asking $799000, it was listed in November 2024, but is no longer available and has been taken off the market (Terminated) on 2nd of April 2025.. This detached house has 3 beds, 2 bathrooms and is 1564 sqft.
For groceries or a pharmacy you'll likely need to hop into your car as there is not much near this detached house.
If you are reliant on transit, don't fear, 55 Sherwood Forest Trail, Welland has a public transit Bus Stop (First Av / Cabot St) not far. It also has route First Av close by.
© 2025 Information Technology Systems Ontario, Inc.
The information provided herein must only be used by consumers that have a bona fide interest in the purchase, sale, or lease of real estate and may not be used for any commercial purpose or any other purpose. Information deemed reliable but not guaranteed.
- 4 bedroom houses for sale in Welland
- 2 bedroom houses for sale in Welland
- 3 bed houses for sale in Welland
- Townhouses for sale in Welland
- Semi detached houses for sale in Welland
- Detached houses for sale in Welland
- Houses for sale in Welland
- Cheap houses for sale in Welland
- 3 bedroom semi detached houses in Welland
- 4 bedroom semi detached houses in Welland



