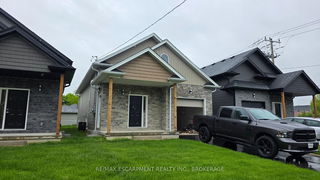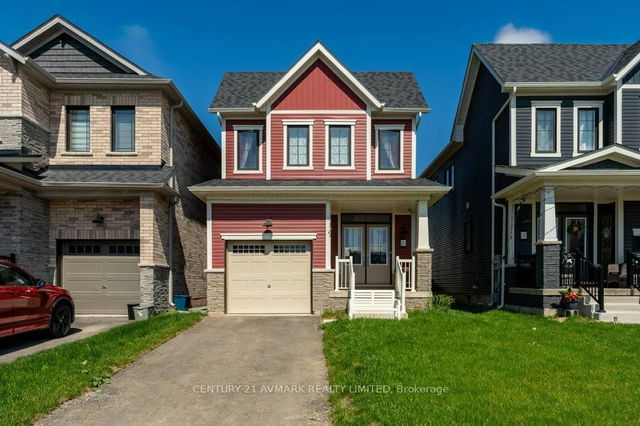Size
-
Lot size
6342 sqft
Street frontage
-
Possession
30-59 days
Price per sqft
$407 - $555
Taxes
$3,535.85 (2024)
Parking Type
-
Style
Bungalow-Raised
See what's nearby
Description
NO REAR NEIGHBOURS !! Plenty of yard for the family. Welcome to 48 Robert Street. This exceptional well maintained 3 plus bedroom, 2 bathroom raised bungalow home is in a desirable South Welland location. Plenty of curb appeal with an aggregate concrete driveway, with over 1400 square of living space. Walk into the open concept living, dining room and kitchen that features an 8 foot island to hold plenty of seating for entertaining with family and friends. Beautiful hardwood and ceramic floors throughout the main floor. Step out of the kitchen to a 20 'x 10' foot deck to BBQ and enjoy a warm soak in the hot tub in its very own 12' x 12' hot tub house, create your own home spa! Well constructed 8 x 10 shed for storage. This home has so much potential with a separate entry to the lower level for extra rental income or in law suit!! **EXTRAS** Appliances as is. Water dispenser broken in fridge. New shingles(2006). Aggregate concrete driveway. Side deck off kitchen with hot tub house, fan to vent out with new windows, & vinyl flooring. Gated access from deck to back yard.Shed 8x10
Broker: RE/MAX GARDEN CITY REALTY INC, BROKERAGE
MLS®#: X11915223
Property details
Parking:
3
Parking type:
-
Property type:
Detached
Heating type:
Forced Air
Style:
Bungalow-Raised
MLS Size:
1100-1500 sqft
Lot front:
59 Ft
Lot depth:
106 Ft
Listed on:
Jan 8, 2025
Show all details







