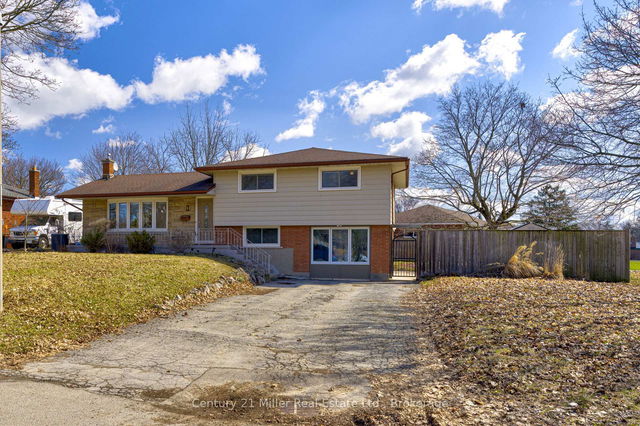Size
-
Lot size
6001 sqft
Street frontage
-
Possession
Flexible
Price per sqft
$368 - $490
Taxes
$5,610.45 (2024)
Parking Type
-
Style
Backsplit 4
See what's nearby
Description
Bright, spacious, and full of character, this 4-level backsplit in Welland is ready to impress so let's take a tour! On the main floor, the open-concept living and dining room features vaulted ceilings, hardwood floors, and large windows that fill the space with natural light. The eat-in kitchen has everything you need for everyday living and entertaining, including a functional island with storage, a double oven, a pantry, and a coffee bar. Just off the kitchen, you'll find a beautiful addition. This modern space includes in-floor heating, sconces, French doors that allow for privacy from the rest of the house, sliding doors to the backyard, and even a separate entrance. As it can be closed off and accessed separately, this space is perfect for a variety of home-based businesses, an office, a gym, or a studio. Upstairs, the second level has three bedrooms with large windows and spacious closets, along with a roomy 4-piece bathroom. Move to the lower level where you'll find a 3-piece bathroom with a jetted tub and a rec room that offers endless configurations, including a cozy living area, a craft station, or a reading nook. The basement provides even more space, featuring a fourth bedroom currently set up as an office and gym, a bonus area for storage or hobbies, a large laundry room, and plenty of extra storage. The attached two-car garage provides additional space, perfect for seasonal storage or keeping vehicles out of the weather. Continue the tour outside to where the covered front porch is a welcoming spot to start your day or enjoy the backyard, which is partially fenced and overlooks trees for a private and serene setting. A concrete patio with a gas line for a BBQ is perfect for outdoor dining. Located in a quiet, family-friendly neighbourhood on a school bus route, this home is close to parks, trails, and local amenities. With its versatility and charm, this is a home that fits every season of life!
Broker: ROYAL LEPAGE NRC REALTY
MLS®#: X11976749
Property details
Parking:
6
Parking type:
-
Property type:
Detached
Heating type:
Forced Air
Style:
Backsplit 4
MLS Size:
1500-2000 sqft
Lot front:
49 Ft
Lot depth:
121 Ft
Listed on:
Feb 18, 2025
Show all details
Rooms
| Level | Name | Size | Features |
|---|---|---|---|
Main | Living Room | 16.8 x 16.7 ft | Hardwood Floor, Open Concept, Vaulted Ceiling |
Second | Bedroom 3 | 9.1 x 9.4 ft | Hardwood Floor, Open Concept, Vaulted Ceiling |
Basement | Other | 16.4 x 14.5 ft | Centre Island, Pantry |
Show all
Instant estimate:
orto view instant estimate
$36,545
lower than listed pricei
High
$728,808
Mid
$698,455
Low
$672,764







