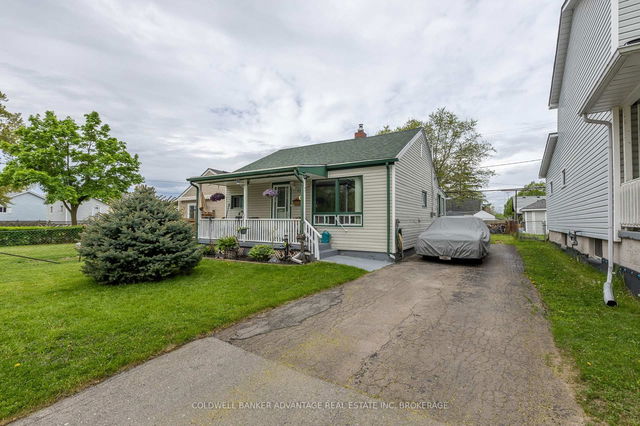Size
-
Lot size
4000 sqft
Street frontage
-
Possession
1-29 days
Price per sqft
$364 - $571
Taxes
$2,237 (2024)
Parking Type
-
Style
1 1/2 Storey
See what's nearby
Description
Discover the perfect blend of timeless charm and modern elegance at 406 Fleet Street a beautifully reimagined 2-bedroom plus den home nestled in one of Welland's most welcoming communities. Thoughtfully redesigned from top to bottom, this turnkey residence offers the comfort of brand-new construction with the character of a classic family home. Step inside to find a brand-new custom kitchen, stylish flooring, and top-of-the-line appliances, all designed with modern living in mind. Every inch of this home has been upgraded with premium finishes, including a new metal roof, new furnace, tankless water heater, all-new windows, and new electrical, plumbing, and sewer systems ensuring peace of mind for years to come. Outside, enjoy fresh sod in the front and backyard, a newly built front porch, fencing, soffits, eavestroughs, and striking new siding that delivers stunning curb appeal. Situated minutes from shopping, parks, and top-rated schools, this home is ideal for professionals, young families, or anyone seeking elevated living in a growing, family-friendly neighbourhood.
Broker: KELLER WILLIAMS CO-ELEVATION REALTY
MLS®#: X12161808
Open House Times
Sunday, May 25th
2:00pm - 4:00pm
Sunday, May 25th
2:00pm - 4:00pm
Property details
Parking:
2
Parking type:
-
Property type:
Detached
Heating type:
Forced Air
Style:
1 1/2 Storey
MLS Size:
700-1100 sqft
Lot front:
40 Ft
Lot depth:
100 Ft
Listed on:
May 21, 2025
Show all details
Rooms
| Level | Name | Size | Features |
|---|---|---|---|
Main | Den | 9.3 x 6.4 ft | |
Second | Primary Bedroom | 21.9 x 8.9 ft | |
Main | Kitchen | 9.3 x 13.0 ft |
Show all
Instant estimate:
orto view instant estimate
$21,308
higher than listed pricei
High
$439,513
Mid
$421,208
Low
$405,715
Have a home? See what it's worth with an instant estimate
Use our AI-assisted tool to get an instant estimate of your home's value, up-to-date neighbourhood sales data, and tips on how to sell for more.







