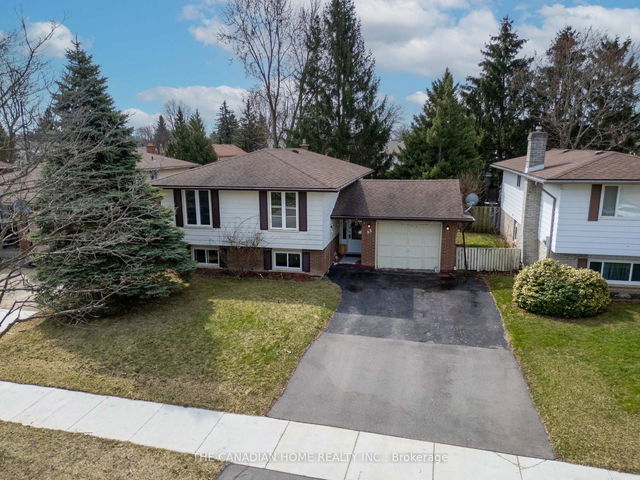Size
-
Lot size
7375 sqft
Street frontage
-
Possession
2025-06-30
Price per sqft
$380 - $518
Taxes
$3,716 (2024)
Parking Type
-
Style
Bungalow
See what's nearby
Description
Looking for an impeccable 3 bedroom bungalow with in-law capabilities in a fantastic area near schools, shopping, parks, public transit and easy access to 406 for easy commutes.....Here it is. An all brick 3 bedroom bungalow with awesome curb appeal, beautiful landscaping, an in and out circular drive with parking for 4 cars and a covered porch to sit and watch the world go by. As you walk in you will be greeted by an inviting Livingroom featuring a built in electric fireplace with brick surround, gleaming hardwood floors and a large bay window for all that natural light. The custom kitchen was built with love and thought and features a number of cool features from slide out spice rack, wine rack and slide outs for bigger items. A separate dining room is a great place for the growing family to gather. The primary bedroom is very well sized and also has hardwood floors. The second bedroom is currently used as a main floor laundry but easy to revert back plus bonus patio doors to the large deck. The 3rd bedroom is a must for the growing family. To complete the main floor an upgraded 4 piece bathroom is a must. Now to the basement where there is lots of potential for and in-law set up with a separate rear door for private entry or possible rental unit, maybe make it a great games room, extra bedrooms or whatever tickles your fancy. Walk out to the rear and side yard and look at the private deck with a metal gazebo to relax and get out of the sun. Now for some bonuses... new roof in 2010, newer furnace, newer hydro panel, gutter guards and waiting for the next family to love it and grow.
Broker: RE/MAX GARDEN CITY REALTY INC, BROKERAGE
MLS®#: X12139211
Property details
Parking:
4
Parking type:
-
Property type:
Detached
Heating type:
Forced Air
Style:
Bungalow
MLS Size:
1100-1500 sqft
Lot front:
108 Ft
Lot depth:
68 Ft
Listed on:
May 10, 2025
Show all details
Rooms
| Level | Name | Size | Features |
|---|---|---|---|
Main | Living Room | 19.0 x 11.8 ft | |
Basement | Family Room | 17.7 x 11.4 ft | |
Basement | Utility Room | 23.7 x 16.7 ft |
Show all
Instant estimate:
orto view instant estimate
$1,465
higher than listed pricei
High
$596,196
Mid
$571,365
Low
$550,349







