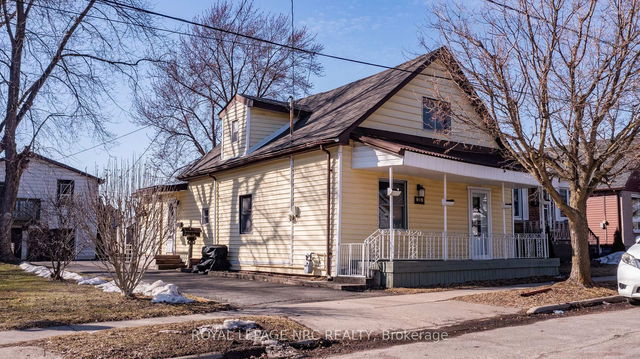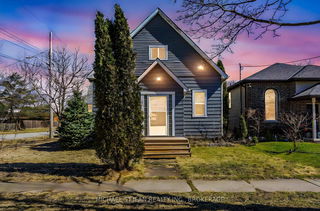Size
-
Lot size
4500 sqft
Street frontage
-
Possession
2025-01-31
Price per sqft
$245 - $326
Taxes
$3,030.72 (2024)
Parking Type
-
Style
2-Storey
See what's nearby
Description
Spacious duplex, separate entrances with third suite in basement. The main floor 2 bedroom unit is recently painted, has new luxury vinyl plank flooring and is leased for $1,600/month. Upper 2 bedroom unit has an updated bathroom and is leased for $1,450/month. Lower unit is leased for $1,000/month. Great cash flowing property. Fully fenced in yard, asphalt driveway and double car detached garage. Conveniently located just minutes off the highway 406, nearby shopping, groceries, restaurants, pharmacy and more. Additional Rooms: Lower Laundry: 2.41 x 2.74 Lower Storage: 4.5 x 2.59
Broker: KEY REALTY TEAM BROKERAGE, INC.
MLS®#: X11911631
Property details
Parking:
7
Parking type:
-
Property type:
Duplex
Heating type:
Forced Air
Style:
2-Storey
MLS Size:
1500-2000 sqft
Lot front:
45 Ft
Lot depth:
100 Ft
Listed on:
Jan 6, 2025
Show all details
Rooms
| Level | Name | Size | Features |
|---|---|---|---|
Lower | Living Room | 11.8 x 8.2 ft | |
Lower | Bedroom | 8.6 x 11.9 ft | |
Main | Kitchen | 15.7 x 8.6 ft |
Show all
Instant estimate:
orto view instant estimate
$4,465
lower than listed pricei
High
$494,226
Mid
$484,535
Low
$456,868







