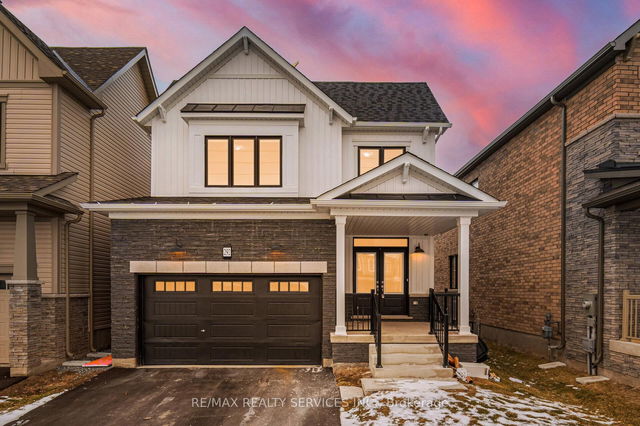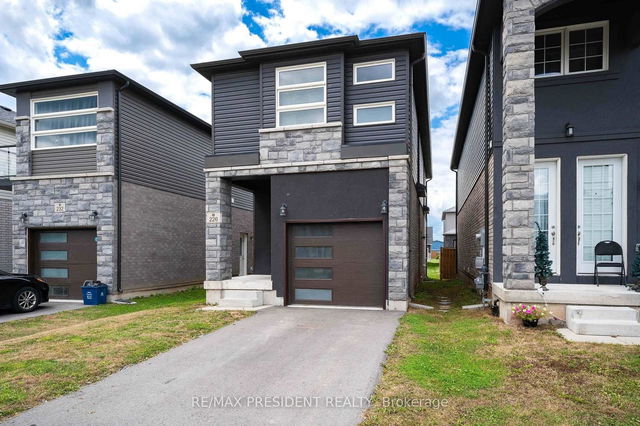Size
-
Lot size
2469 sqft
Street frontage
-
Possession
Flexible
Price per sqft
$285 - $380
Taxes
-
Parking Type
-
Style
2-Storey
See what's nearby
Description
Welcome to 219 Port Crescent, a never lived-in 4 bedroom & 2 1/2 bath freehold, semi-detached home with a garage & a covered front porch perfect for morning coffee & evening chats, situated in the Empire Canals neighbourhood in Dain City, Welland! The double door entrance welcomes you with into a light filled foyer, which leads into an open-concept main floor. The great room offers a seamless flow between the kitchen, dining, and living areas, creating an inviting space ideal for both daily living & entertaining. The stunning kitchen features loads of cabinets, family-gathering sized island with space for seating, large pantry, brand new appliances & a designers-touch backsplash. The breakfast area leads to the outdoors for summer barbecues. The grande stairs, lead to the second floor where you will find a large primary bedroom, so large that it can accomodate a king size bed with an ensuite & walk-in closet. The second and third & even the forth bedrooms, are all light filled and large making it an excellent layout for a family or investor. The unfinished basement with a bath rough in, offers you the opportunity to decorate it to your needs, or use for storage or childrens play/teens gaming area. This property is just moments away from the Canal parks & waterfront offering a well-rounded lifestyle in a vibrant family-friendly community. With its contemporary yet inviting finishing's that include almost $10,000 in upgrades, new appliances & zebra blinds, 219 Port Cres., is a rare find & truly move-in ready. Don't miss the chance to call this gem your own!
Broker: ROYAL LEPAGE REAL ESTATE SERVICES LTD.
MLS®#: X12113983
Property details
Parking:
2
Parking type:
-
Property type:
Semi-Detached
Heating type:
Forced Air
Style:
2-Storey
MLS Size:
1500-2000 sqft
Lot front:
24 Ft
Lot depth:
99 Ft
Listed on:
Apr 30, 2025
Show all details
Rooms
| Level | Name | Size | Features |
|---|---|---|---|
Main | Laundry | 8.9 x 5.2 ft | |
Main | Living Room | 14.0 x 11.3 ft | |
Second | Bedroom 3 | 9.5 x 10.9 ft |
Show all
Instant estimate:
orto view instant estimate
$25,044
lower than listed pricei
High
$561,757
Mid
$544,856
Low
$530,376







