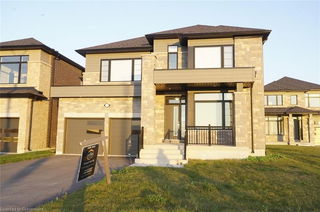Size
-
Lot size
5623 sqft
Street frontage
-
Possession
FLEXIBLE
Price per sqft
$423 - $508
Taxes
$10,950.29 (2024)
Parking Type
-
Style
2-Storey
See what's nearby
Description
Stunning custom built home onto Greenspace & Weiland Canal. Home has a stylish, modern exterior with oversize windows & sliding doors,huge walk-out basement with lower patio & 2 upper decks incl balcony off MasterBedroom. Property is fenced for privacy & landscaped for maximum curb appeal. Custom floorplan added a butlers server between Dining/Kitchen & large walk-in pantry, plus reconfigured kitchen with oversize island & additional counterspace/cabinets. Bedroom level features spacious bedrooms, each with access to 4pc ensuite. Handy bed lvl laundry & large mudroom, great for family.Luxury finishes include 7" hardwood flooring thru-out, upgraded modern trim, 12x24 & hextile, black hinges & door hardware, quartz countertops, 2 fireplaces, potlights, full oak staircase & so much more. Balance of Tarion Warranty remaining.
Broker: STONEMILL REALTY INC.
MLS®#: X9366391
Property details
Parking:
4
Parking type:
-
Property type:
Detached
Heating type:
Forced Air
Style:
2-Storey
MLS Size:
2500-3000 sqft
Lot front:
49 Ft
Lot depth:
114 Ft
Listed on:
Sep 24, 2024
Show all details







