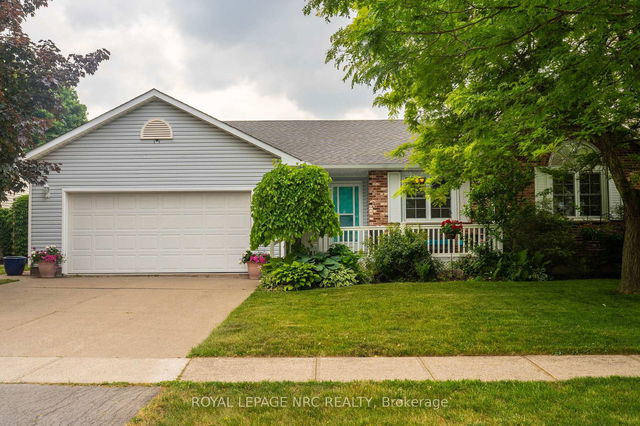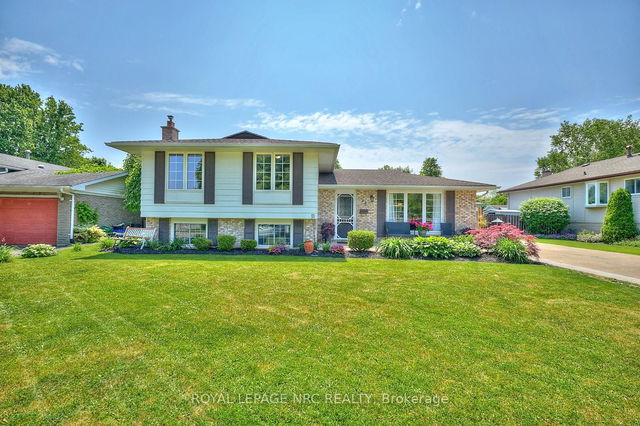Size
-
Lot size
7200 sqft
Street frontage
-
Possession
2025-07-01
Price per sqft
$517 - $704
Taxes
$4,432.98 (2024)
Parking Type
-
Style
Sidesplit
See what's nearby
Description
An ideal family home in a quiet, family-friendly neighbourhood-this charming 3-bedroom corner lot property is perfectly situated across from a park & close to schools. Designed for comfort, connection, & enjoyment, it offers a backyard oasis made for family fun & effortless entertaining.The recreational-style pool is thoughtfully designed with a consistent depth-allowing adults to stand comfortably in the deep end & kids in the shallow-making it perfect for games, first-time swimmers, & everyday enjoyment. It features a 2021 liner and 2023 Duro-Roc heat-resistant rubber surfacing, surrounded by multiple seating & dining zones, a gazebo (2021), tiki bar, & a versatile "She Shed" retreat with pony panel(2022). Inside, the bright open-concept layout centres around a stunning soapstone island-beautifully unique, heat-resistant, & stain-resistant paired with updated cabinetry (2009), modern lighting (2024), & a two-way gas fireplace connecting the kitchen to the living/dining area. A second gas fireplace in the family room adds cozy character. Large windows throughout fill the space with natural light, creating a warm and welcoming feel. The fully renovated walk-up basement (2024) includes a full bathroom (2021/2022), offering flexible space for guests, teens, or peaceful retreats. Key updates include a high-efficiency furnace and A/C (2014), electrical upgrades (2022/2023), and professional waterproofing(2024) with a 25-year Pro Seal membrane warranty. Additional highlights: a single-car garage with two driveway spaces (repaved 2024), newer fencing (2024), poured concrete foundation, and hardwired smoke/ CO detectors. Fibre optic ready (Bell and Cogeco). Whether it's backyard pool parties, quiet family dinners, or peaceful evenings by the fire, this home offers everything a growing family could want-and more.
Broker: Blair Blanchard Stapleton Ltd.
MLS®#: X12191652
Property details
Parking:
3
Parking type:
-
Property type:
Detached
Heating type:
Forced Air
Style:
Sidesplit
MLS Size:
1100-1500 sqft
Lot front:
72 Ft
Lot depth:
100 Ft
Listed on:
Jun 3, 2025
Show all details
Rooms
| Level | Name | Size | Features |
|---|---|---|---|
Second | Bedroom 3 | 8.2 x 9.5 ft | |
Main | Bathroom | 5.3 x 4.2 ft | |
Basement | Bathroom | 8.0 x 7.0 ft |
Instant estimate:
orto view instant estimate
$31,816
lower than listed pricei
High
$775,377
Mid
$743,084
Low
$715,751
Have a home? See what it's worth with an instant estimate
Use our AI-assisted tool to get an instant estimate of your home's value, up-to-date neighbourhood sales data, and tips on how to sell for more.







