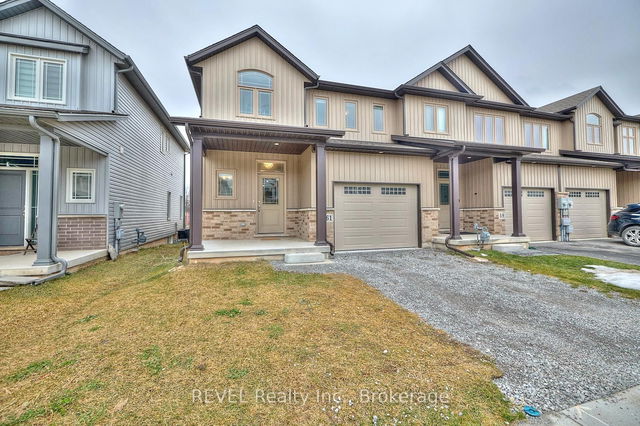Size
-
Lot size
2067 sqft
Street frontage
-
Possession
Immediate/Flex
Price per sqft
$325 - $433
Taxes
$2,021.85 (2024)
Parking Type
-
Style
2-Storey
See what's nearby
Description
Stunning brand new build executive townhome with modern finishes throughout. High ceilings, oversized windows open concept floor plan with large living and dining area and tons of natural light. 3 spacious bedrooms all with walk-in closets. The master bedroom offers an on-suite bath with double sinks while the other two bedrooms share a large 4-piece bathroom. Additional features: brand new appliances throughout, large laundry room, attached garage, Located in a family friendly neighbourhood close to parks, Starbucks, walking trails, Seaway Mall, Niagara College, multiple shops, stores, and quick 406 access. **EXTRAS** **INTERBOARD LISTING: CORNERSTONE - MISSISSAUGA**
Broker: COMFREE
MLS®#: X11935490
Property details
Parking:
3
Parking type:
-
Property type:
Att/Row/Twnhouse
Heating type:
Forced Air
Style:
2-Storey
MLS Size:
1500-2000 sqft
Lot front:
19 Ft
Lot depth:
104 Ft
Listed on:
Dec 13, 2024
Show all details
Rooms
| Level | Name | Size | Features |
|---|---|---|---|
Main | Bathroom | 0.0 x 0.0 ft | |
Second | Bedroom 2 | 16.6 x 9.2 ft | |
Second | Bedroom 3 | 17.3 x 9.2 ft | 2 Pc Bath |
Show all
Instant estimate:
orto view instant estimate
$4,330
lower than listed pricei
High
$663,234
Mid
$645,670
Low
$624,477







