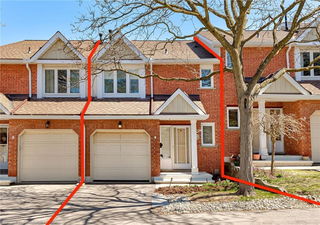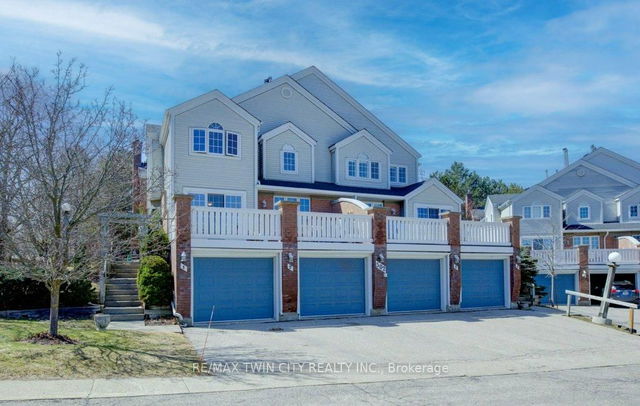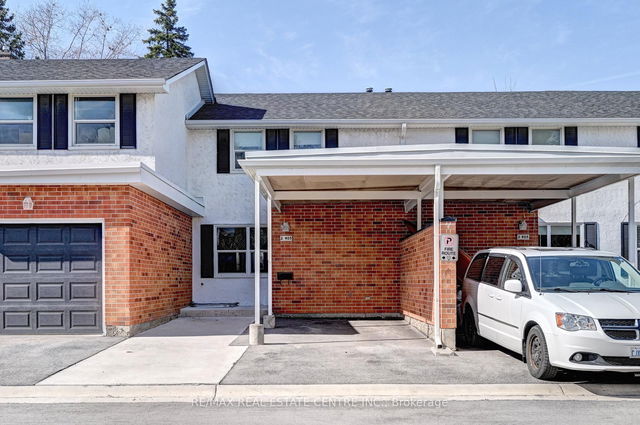Maintenance fees
$327.59
Locker
None
Exposure
S
Possession
Flexible
Price per sqft
$333 - $375
Taxes
$2,901.31 (2024)
Outdoor space
Balcony, Patio
Age of building
23 years old
See what's nearby
Description
Welcome to your dream home in one of Waterloos most highly desired neighborhoods! This beautifully maintained, move-in ready townhome offers the perfect blend of comfort, style, and convenience ideal for families, professionals, or anyone looking for low-maintenance living in a prime location. Step inside to a bright and welcoming space featuring soaring high ceilings, gleaming hardwood floors, and an overhead skylight!. The open-concept layout begins with a spacious living room, complete with a cozy fireplace feature and sliding glass doors that lead to your own private garden patio, backing onto green space with no rear neighbors the perfect setting for outdoor relaxation or entertaining. The updated kitchen boasts modern cabinetry, stainless steel appliances, and a functional floor plan with a separate dining area that overlooks the main living space. Upstairs, enjoy an oversized primary bedroom with wall to wall closets and plenty of natural light. The fully finished basement adds valuable living space ideal for a home office, recreation room, or guest suite. Additional highlights include a private garage, ample visitor parking, low condo fees ($327.59/month), and a newly built playground just steps away. All this in a quiet, well-managed complex close to top-rated schools, trails, shopping, transit, and all the amenities Waterloo has to offer. Dont miss this rare opportunity to own a home that combines lifestyle, location, and long-term value!
Broker: CORCORAN HORIZON REALTY
MLS®#: X12089719
Open House Times
Saturday, Apr 19th
2:00pm - 4:00pm
Property details
Neighbourhood:
Parking:
2
Parking type:
Owned
Property type:
Condo Townhouse
Heating type:
Forced Air
Style:
2-Storey
Ensuite laundry:
No
Corp #:
WNCC-189
MLS Size:
1600-1799 sqft
Listed on:
Apr 17, 2025
Show all details
Rooms
| Name | Size | Features |
|---|---|---|
Primary Bedroom | 14.2 x 13.9 ft | |
Family Room | 16.1 x 11.6 ft | |
Bedroom 2 | 12.1 x 8.0 ft |
Show all
Instant estimate:
orto view instant estimate
$40,494
higher than listed pricei
High
$671,060
Mid
$640,394
Low
$620,330
BBQ Permitted
Visitor Parking







