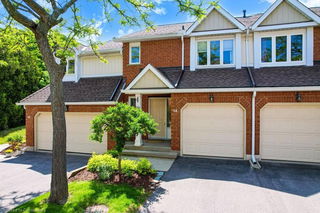Maintenance fees
$757.69
Locker
None
Exposure
SE
Possession
2025-06-06
Price per sqft
$328 - $375
Taxes
$3,627 (2024)
Outdoor space
Balcony, Patio
Age of building
31-50 years old
See what's nearby
Description
Welcome to unit 2-502 Beechwood Drive. Located in the desirable townhouse community of BEECHWOOD COMMONS, Waterloo. Beautiful landscaping/lighting with views of the cherry blossom trees and pool. Very affordable living with over 2,000 sqft of living space. Lots of natural light fills the spaces of this end unit. Step inside and right away you feel the generous living space. The kitchen has a bright open breakfast area with plenty of counter and cupboard space. The living room with gas fireplace is open to the family-size dining room with a walkout to the 13'x12' open balcony/terrace. You will love entertaining & relaxing with the inside spaces nicely connected to the outside living space. There is a convenient natural gas BBQ line, no hauling propane tanks around. Upstairs are 2 big bedrooms and 2 full bathrooms. The primary bedroom is a fantastic size with a 3pc ensuite and walk-in closet. The 2nd bedroom is a very nice size as well and the upper level is complete with an additional 4pc bathroom. More living space in the finished basement, complete with recroom, laundry, workbench, storage and inside access to the garage. No need to worry about storage and closet space because this place has plenty! The grounds of this complex are beautiful and there is an inground pool & patio area, gazebo and visitor parking. You're going to love the pool on those hot summer days! Beechwood Plaza is within walking distance and a quick car ride gets you to Ira Needles Boardwalk and Costco. Other amenities include schools, restaurants, quick highway access, Uptown Waterloo, golf, parks and trails. Call your REALTOR today and come see for yourself, you won't be disappointed!
Broker: RE/MAX TWIN CITY REALTY INC.
MLS®#: X12069379
Property details
Neighbourhood:
Parking:
2
Parking type:
Owned
Property type:
Condo Townhouse
Heating type:
Forced Air
Style:
2-Storey
Ensuite laundry:
No
MLS Size:
1400-1599 sqft
Listed on:
Apr 8, 2025
Show all details
Visitor Parking
BBQ Permitted
Outdoor Pool
Included in Maintenance Fees
Parking
Water







