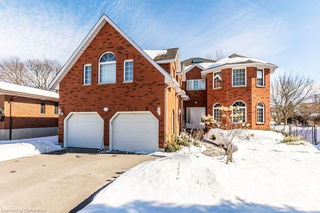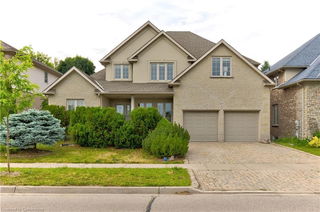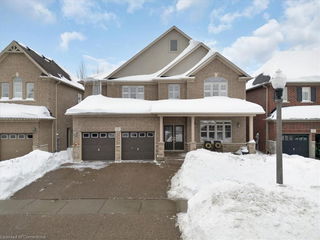584 Manor Ridge Crescent




About 584 Manor Ridge Crescent
584 Manor Ridge Crescent is a Waterloo detached house which was for sale. It was listed at $1750000 in March 2025 but is no longer available and has been taken off the market (Sold Conditional) on 3rd of April 2025.. This detached house has 4+1 beds, 5 bathrooms and is 3282 sqft.
For groceries or a pharmacy you'll likely need to hop into your car as there is not much near this detached house.
If you are looking for transit, don't fear, there is a Bus Stop (University Ave. / R.I.M. Park) only a 9 minute walk.
© 2025 Information Technology Systems Ontario, Inc.
The information provided herein must only be used by consumers that have a bona fide interest in the purchase, sale, or lease of real estate and may not be used for any commercial purpose or any other purpose. Information deemed reliable but not guaranteed.
- 4 bedroom houses for sale in Waterloo
- 2 bedroom houses for sale in Waterloo
- 3 bed houses for sale in Waterloo
- Townhouses for sale in Waterloo
- Semi detached houses for sale in Waterloo
- Detached houses for sale in Waterloo
- Houses for sale in Waterloo
- Cheap houses for sale in Waterloo
- 3 bedroom semi detached houses in Waterloo
- 4 bedroom semi detached houses in Waterloo



