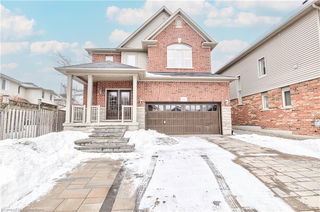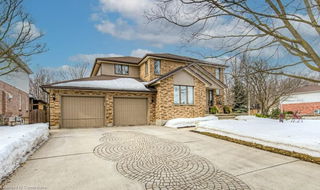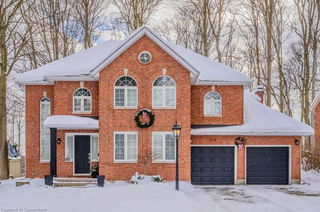Size
3343 sqft
Lot size
11072 sqft
Street frontage
-
Possession
-
Price per sqft
$565
Taxes
$9,467 (2024)
Parking Type
-
Style
Two Story
See what's nearby
Description
Custom built home in prime Lexington location on a large lot (64x173). As you enter into the main foyer you will be greeted by spectacular 2 storey vaulted skylight. Main floor with step down great room with a gas fireplace, separate dining room and living room, large kitchen with dinette. 2nd floor features master bedroom with ensuite and walk-in closet along with 3 other spacious bedrooms, with walk way into bonus room above the garage currently set up as a gym(very large bonus room 25.6ft x 20.9ft) with additional separate 2nd entrance directly from the outside. Lower level currently set-up as a very spacious inlaw suite(1422sq.ft) with 2 large bedrooms, it's own laundry and 2nd private staircase going up to the garage. Oversized eat-in kitchen features corian countertops, very spacious living room/rec room. The exterior of the home features a very large deck off of the dinette, oversized yard. Updated custom walkway from the oversized driveway to the front door. Square footage above and below grade as per the Seller/builder.
Broker: RE/MAX Real Estate Centre Inc.
MLS®#: 40703202
Property details
Parking:
6
Parking type:
-
Property type:
Detached
Heating type:
Forced Air
Style:
Two Story
MLS Size:
3343 sqft
Lot front:
64 Ft
Lot depth:
173 Ft
Listed on:
Mar 4, 2025
Show all details
Rooms
| Level | Name | Size | Features |
|---|---|---|---|
Main | Bathroom | Unknown | |
Main | Breakfast Room | 3.81 x 3.53 ft | |
Main | Dining Room | 3.40 x 4.06 ft |
Instant estimate:
Not Available
Insufficient data to provide an accurate estimate
i
High-
Mid-
Low-







