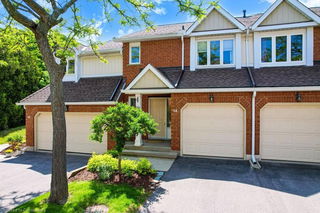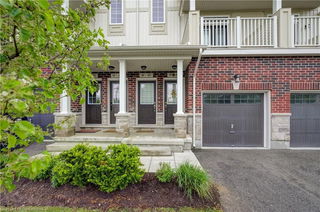9 - 523 Beechwood Drive




About 9 - 523 Beechwood Drive
9 - 523 Beechwood Drive is a Waterloo att/row/twnhouse which was for sale. Listed at $599900 in April 2025, the listing is no longer available and has been taken off the market (Sold Conditional) on 30th of May 2025. 9 - 523 Beechwood Drive has 2+1 beds and 4 bathrooms.
For groceries or a pharmacy you'll likely need to hop into your car as there is not much near this att/row/twnhouse.
Living in this att/row/twnhouse is easy. There is also Erb / Gateview Bus Stop, not far, with route Erb nearby.
© 2025 Information Technology Systems Ontario, Inc.
The information provided herein must only be used by consumers that have a bona fide interest in the purchase, sale, or lease of real estate and may not be used for any commercial purpose or any other purpose. Information deemed reliable but not guaranteed.
- 4 bedroom houses for sale in Waterloo
- 2 bedroom houses for sale in Waterloo
- 3 bed houses for sale in Waterloo
- Townhouses for sale in Waterloo
- Semi detached houses for sale in Waterloo
- Detached houses for sale in Waterloo
- Houses for sale in Waterloo
- Cheap houses for sale in Waterloo
- 3 bedroom semi detached houses in Waterloo
- 4 bedroom semi detached houses in Waterloo
- There are no active MLS listings right now. Please check back soon!



