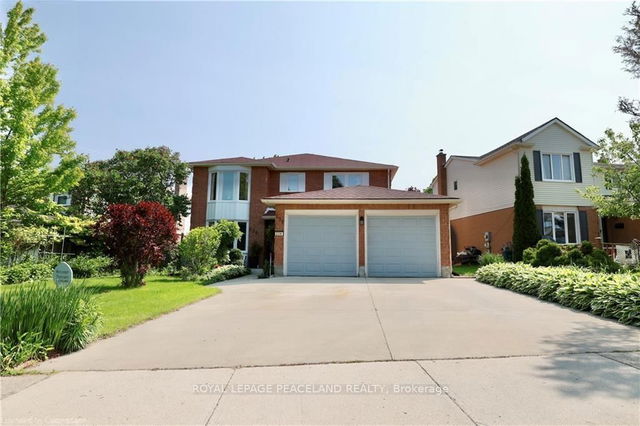Size
-
Lot size
-
Street frontage
-
Possession
60-89 days
Price per sqft
$480 - $600
Taxes
$6,868 (2025)
Parking Type
-
Style
2-Storey
See what's nearby
Description
Welcome to 482 Appledale Crescent, a stunning family home in highly-desirable Westvale. This spacious 4-bedroom, 4-bath home boasts nearly 3,000 sq. ft. of finished living space, with outstanding comfort and functionality. The main floor features a sunlit living room with soaring ceilings and skylights, creating a welcoming ambiance for family and friends, complete with a formal dining area. The updated maple island kitchen with a gas stove is a chefs dream, while the cozy adjoining family room with a wood fireplace and sliders to a private raised deck. The main floor also includes a convenient laundry room/mudroom with access to the garage. Upstairs, you'll find a spacious master suite with jaw-dropping dressing room and spa-like ensuite bath. Three well-sized bedrooms and a large 3-piece family bath complete the upper level. The gorgeous finished basement includes a fantastic home office with built-in library, a bright rec room with floor-to-ceiling gas fireplace and bar, a sauna for relaxation, and a climate-controlled wine room for the discerning connoisseur. A walkout to the fenced backyard with interlock patio and raised vegetable gardens will delight both the entertainer and the green thumb. Recent updates include a 2017 roof, a 2019 furnace, and most windows have been replaced. This home also offers ample storage and is located in a peaceful, family-friendly neighborhood. Don't miss out on the opportunity to make this exceptional home yours!
Broker: RE/MAX TWIN CITY REALTY INC.
MLS®#: X12331431
Property details
Parking:
6
Parking type:
-
Property type:
Detached
Heating type:
Forced Air
Style:
2-Storey
MLS Size:
2000-2500 sqft
Lot front:
38 Ft
Lot depth:
107 Ft
Listed on:
Aug 7, 2025
Show all details
Rooms
| Level | Name | Size | Features |
|---|---|---|---|
Main | Laundry | 11.4 x 7.3 ft | |
Second | Bedroom | 12.5 x 9.4 ft | |
Basement | Recreation | 23.0 x 18.6 ft |
Show all
Instant estimate:
orto view instant estimate
$79,103
higher than listed pricei
High
$1,325,634
Mid
$1,279,103
Low
$1,188,220
Have a home? See what it's worth with an instant estimate
Use our AI-assisted tool to get an instant estimate of your home's value, up-to-date neighbourhood sales data, and tips on how to sell for more.







