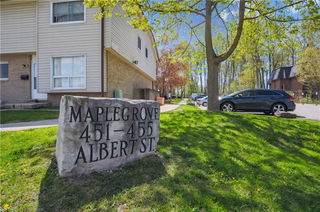Welcome Home to Unit #40 – 465 Woolwich Street, Waterloo. This beautifully maintained 2-storey townhome located in the sought-after Riverpark Village community. Whether you're a first-time homebuyer, a young family or an investor, this charming move-in ready home has it all including 2 dedicated parking spots. Step inside to a welcoming carpet-free main level, featuring rich hardwood flooring & Travertine with onyx stone in the front entry & kitchen. The kitchen is fully equipped with a 2024 Refrigerator & other recently updated appliances, offering plenty of cabinetry, prep space & even a water filtration system. Adjacent is the cozy dining area, perfect for enjoying meals with loved ones. The bright & airy living room features a wall of windows that flood the space with natural light – an ideal setting for relaxing evenings, movie nights or entertaining guests. Head upstairs to find 2 generously sized bedrooms, each with picturesque views from the windows. The primary bedroom includes his-and-her closets, while the 4pc shared bathroom features a shower/tub combo with safety grab bars & a comfort-height toilet in both bathrooms. The fully finished basement, with soft 2014 carpet, provides a versatile Rec room that can be used as a playroom, home gym or media space. There is also a 3pc bathroom with a wide shower & grab bar for added accessibility. Basement also includes laundry & ample storage space. Step outside to your own private backyard oasis, featuring a deck (2021) with partial fencing & access to lush common green space, perfect for summer BBQs or evening relaxation. Nestled in a serene, family-friendly complex, this home offers unmatched access to everyday essentials. Just minutes away from grocery stores, coffee shops, public transit, scenic trails, schools & quick access to the highway. With affordable condo fees, this is your opportunity to step into homeownership without compromising on quality or location. Don’t miss out, Book your showing Today!







