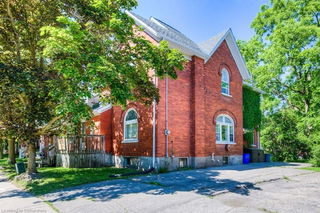Welcome to this beautifully renovated family home, perfectly situated in one of Waterloo’s most sought-after neighborhoods. Nestled on a desirable tree-lined street, this stunning property offers over 2433 sq.ft. of living space and combines classic charm with modern updates. Step inside a spacious, sun-filled interior featuring luxury laminate floors and ceramic tiles on the main and upper levels, fresh neutral paint, and large windows that flood the home with natural light. The thoughtfully designed open-concept layout includes a welcoming living room with pot lights, a formal dining area with decorative pillars, and a dream kitchen complete with quartz countertops, undercounter lighting, tile backsplash, stainless steel appliances, and an oversized island offering ample cabinetry. Perfect for family living and entertaining, the home also offers a bright family room with accented custom fireplace wall, a large laundry/mudroom with built-in storage and convenient inside access to the double garage. Two sliding doors leads to the backyard oasis, featuring mature trees, beautiful gardens, and a large sunny deck with South-Western exposure. Upstairs, discover four spacious bedrooms including a luxurious primary suite with a walk-in closet and ensuite. An additional modern 4-piece bathroom serves the other bedrooms. The lower level offers a versatile potential for additional flex space, bedroom or storage as needed. Additional features include major updates throughout: some electrical (new panel - 2019) and plumbing, brand new kitchen and appliances (2024), furnace and AC (2024), custom staircase with glass railing (2024), owned hot water tank and water softener (2024), carpet-free living, and low-maintenance landscaping. Residents enjoy access to the Beechwood North Homes Association amenities, including a community pool and tennis court for a small annual fee. Close to top schools, parks, public transit, shopping, universities, hospitals, and major highways.






