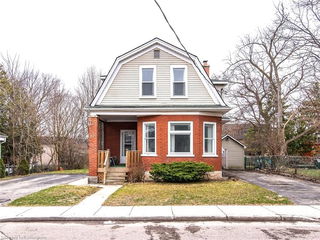Stunning, Move-In Ready Sidesplit! This beautifully updated sidesplit combines stylish design with smart functionality, offering the perfect blend of comfort and convenience for modern family living. Step inside to find engineered hardwood flooring throughout the main living spaces and a bright, open-concept layout. The heart of the home is the stunning kitchen, featuring a 10-ft island with quartz counters, stainless steel appliances, white subway tile backsplash, a coffee bar, and a shiplap accent wall — all open to the spacious living area, perfect for entertaining or relaxing with family. Just a few steps down, the lower-level dining room boasts a gorgeous white brick surround wood-burning fireplace and direct access to the fully fenced backyard through patio doors. The yard includes two sheds, one with full electricity and lighting (Live Electric, 2021), making it ideal for a workshop or studio. Upstairs, you'll find three generously sized bedrooms — all with ceiling fans and new pot lights (2025) — and a beautifully renovated 5-piece bathroom (2021) featuring a new double vanity, updated flooring, and fresh paint. One bedroom also includes custom wainscoting (2024) for a stylish touch. The fully finished basement (2022) adds versatile living space with a cozy electric fireplace, built-in entertainment cabinetry, and a stunning 3-piece bathroom with a glass shower and modern finishes. A finished crawl space offers a perfect kids’ playroom or quiet reading nook. Additional updates and features include: New carpet on stairs (2020), family-friendly layout with multiple living areas, full electrical update including new panel (Live Electric, 2022), exterior brick stained and trim/doors painted (180 Transformations, 2023), new roof (Panda Roofing, 2023), fresh sod in front and back yards (2021), and a spacious laundry room with sink, cabinetry, and ample storage. This home is move-in ready with all the major updates already completed — just unpack and enjoy!







