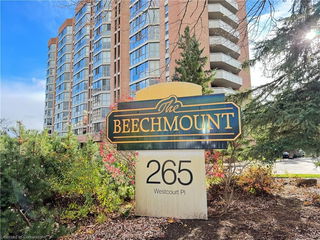Maintenance fees
$831.00
Locker
Exclusive
Exposure
W
Possession
2025-09-10
Price per sqft
$297 - $339
Taxes
$3,703 (2024)
Outdoor space
-
Age of building
37 years old
See what's nearby
Description
Two Bedrooms, Two Full Bathrooms, Two Underground Parking Spaces. Welcome to The Beechmount, a rare opportunity to rightsize without compromise. Unit #907 at 265 Westcourt Place isn't just a condo, its a bold invitation to simplify your life without giving up the space, style, or freedom to still host and entertain those you love. This stunning unit has been meticulously maintained, and cared for by the same owners for 30 years! A beautiful sun-drenched, oversized suite is a true standout in a world of shrinking square footage. With two large bedrooms, two full bathrooms, insuite laundry, multiple living areas and a beautifully updated kitchen featuring custom cabinetry and a breakfast bar, this home was made for enjoyment and building memories. Enjoy quiet mornings with coffee in the sunroom overlooking lush green space. The layout is smart and seamless, with the sunroom flowing into the kitchen, living room, and the spacious primary suite with its own ensuite. Want people to come visit? Easy. Youve got the space and style. And you've even got two underground parking spots as well as a locker for extra storage. Condo amenities include: a party room, games room, gym, workshop, and even a guest suite you can rent out (if you need more than your second bedroom). Located minutes from everything, shopping, groceries, the University of Waterloo, this is where you simplify smart, without ever giving up the joy of living large. If you've been waiting for a sign that its possible to make a move and keep the lifestyle you love this is it. This is the Beechmount. This is unit 907. Check out the photos, virtual tour, floor plans and watch the full detailed walkthrough video
Broker: EXP REALTY
MLS®#: X12265515
Property details
Neighbourhood:
Parking:
2
Parking type:
-
Property type:
Condo Apt
Heating type:
Forced Air
Style:
Apartment
Ensuite laundry:
Yes
Corp #:
WNCC-104
MLS Size:
1400-1599 sqft
Listed on:
Jul 5, 2025
Show all details
Rooms
| Name | Size | Features |
|---|---|---|
Dining Room | 10.9 x 10.1 ft | |
Living Room | 25.2 x 11.4 ft | |
Sunroom | 28.4 x 7.9 ft |
Instant estimate:
orto view instant estimate
$15,477
higher than listed pricei
High
$517,524
Mid
$490,477
Low
$475,933
Have a home? See what it's worth with an instant estimate
Use our AI-assisted tool to get an instant estimate of your home's value, up-to-date neighbourhood sales data, and tips on how to sell for more.
Included in Maintenance Fees
Water
Building Insurance
Common Element
Parking







