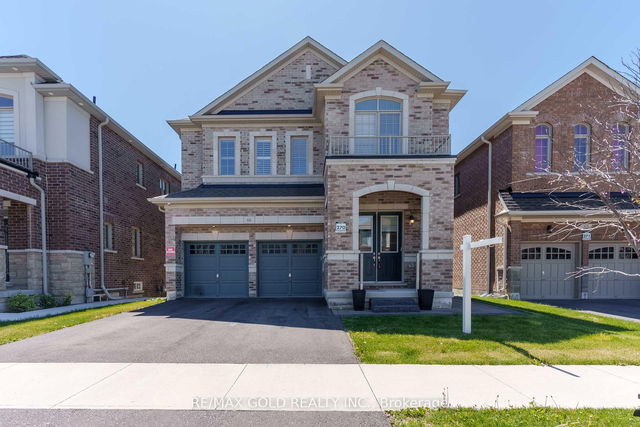Size
-
Lot size
-
Street frontage
-
Possession
Flexible
Price per sqft
$483 - $580
Taxes
$7,028 (2024)
Parking Type
-
Style
2-Storey
See what's nearby
Description
Stunning One-of-a-kind Detached 4+1 Bed STEEL FRAMED Home offering ~3,859SQFT of finished living space and nestled on a quiet crescent in the desirable community of West Waterdown. Walk through the double front doors and you'll find a spacious foyer welcoming you to this newly renovated home complete with gorgeous luxury vinyl floors. Make your way into the main level and youll find a renovated power room as well as a redesigned living room complete with glass doors. A sun drenched dining room with vaulted ceilings, large windows, and a double sided fireplace shared with the equally spacious family room awaits you next. Enter the gourmet kitchen to reveal a large island, stone counter-tops, sleek cabinets, subway backsplash, ambient lighting, and stainless steel appliances. Walk out to the landscaped backyard oasis showcasing a composite deck, gazebo, hot-tub, and natural gas line. Laundry/mud room with 2 garage access points complete the main floor. Upstairs you will find 4 spacious bedrooms, a 5-piece bathroom and a library overlooking the dining room. Massive Primary Bedroom Retreat offers plenty of sunlight, oak flooring, his/hers closets, and a stunning 5-Piece ensuite with a Soaker Tub, that you will love! Professionally finished basement provides additional living space including a large Family room/TV area w/ a natural gas fireplace, Billiards area, pool table, exercise room/5th bedroom with double closet, powder room, cold storage, utility & storage room. Fantastic location close to all Waterdown has to offer - parks, schools, and the YMCA. Close proximity to highways 403/407/QEW & the Aldershot GO Station makes it a convenient choice for commuters.
Broker: RE/MAX ESCARPMENT REALTY INC.
MLS®#: X12068833
Property details
Parking:
4
Parking type:
-
Property type:
Detached
Heating type:
Forced Air
Style:
2-Storey
MLS Size:
2500-3000 sqft
Lot front:
40 Ft
Lot depth:
106 Ft
Listed on:
Apr 8, 2025
Show all details







