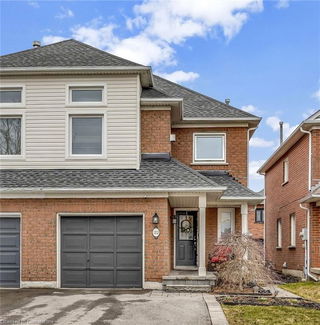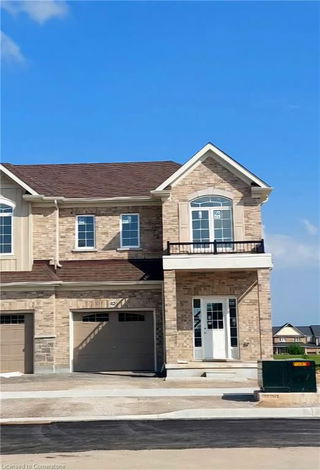10 Harnesworth Crescent




About 10 Harnesworth Crescent
10 Harnesworth Crescent is, near Parkside Dr and Hamilton St N. Asking $886900, it was listed in August 2024, but is no longer available and has been taken off the market (Sold) on 21st of August 2024.. This 1634-1634 Squa detached house has 3 beds and 3 bathrooms.
Some good places to grab a bite are Dragon Island, McDonald's or Watermark Taphouse & Grille. If you love coffee, you're not too far from Tim Hortons located at 145 Hamilton St N. Groceries can be found at Fortinos which is not far and you'll find Rockhaven Clinic only steps away as well. Love being outside? Look no further than Waterdown Memorial Park and Guy Brown Park, which are both only steps away.
If you are looking for transit, don't fear, there is a Bus Stop (HAMILTON opposite JOHN) a 3-minute walk.
© 2025 Information Technology Systems Ontario, Inc.
The information provided herein must only be used by consumers that have a bona fide interest in the purchase, sale, or lease of real estate and may not be used for any commercial purpose or any other purpose. Information deemed reliable but not guaranteed.
- 4 bedroom houses for sale in Waterdown
- 2 bedroom houses for sale in Waterdown
- 3 bed houses for sale in Waterdown
- Townhouses for sale in Waterdown
- Semi detached houses for sale in Waterdown
- Detached houses for sale in Waterdown
- Houses for sale in Waterdown
- Cheap houses for sale in Waterdown
- 3 bedroom semi detached houses in Waterdown
- 4 bedroom semi detached houses in Waterdown


