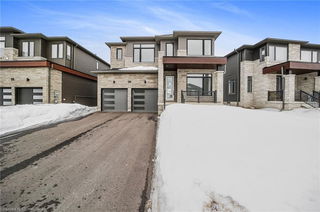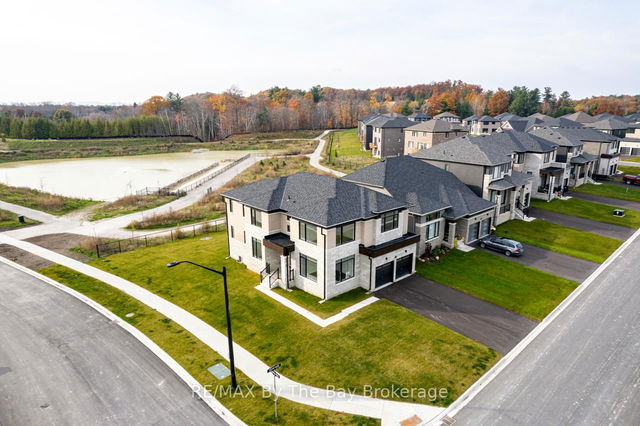Size
-
Lot size
4360 sqft
Street frontage
-
Possession
immed
Price per sqft
$307 - $368
Taxes
-
Parking Type
-
Style
2-Storey
See what's nearby
Description
Welcome to your dream home in the highly coveted Rivers Edge subdivision! This spectacular 4-bedroom, 3.5-bathroom home boasts an impressive 2,715 sq ft of thoughtfully designed living space. As you enter through the grand double doors, you are greeted by a spacious foyer with a stunning oak stained staircase full of natural light. Seamless vinyl plank and 12x24 flooring throughout create an inviting atmosphere. The main hallway leads you to the powder room and a spacious mudroom/ laundry room with access to the 2 car garage with EV charger rough in. A separate living room and dining room guide you to the spacious great room featuring a picture window overlooking the backyard. The heart of this home is the gourmet kitchen, featuring rich grey cabinetry with quartz countertops and a chic subway backsplash. Enjoy meals in the spacious breakfast area or the separate dining room, perfect for entertaining. The upper level of the home features vinyl plank flooring in the hallway with a unique and inviting loft area full of windows, making it a perfect space for a reading nook or play area. 4 generously sized carpeted bedrooms, with the front bedroom including a 4 pc ensuite with quartz countertops. The 4 pc main bathroom includes quartz countertops and spacious for the family to share. Retreat to the primary bedroom boasting a large walk in closet and a spa-like 5 pc ensuite equipped with a glass shower, soaker tub and double sinks. The unfinished basement features 9 ft ceilings and oversized windows to provide an expansive feel, offering endless possibilities to create an in law suite, additional bedrooms or a dream entertainment space. Located in the serene Rivers Edge subdivision, you'll find beaches, parks, walking trails, and community amenities just moments away, making this home an ideal setting for a quality family lifestyle.Don't miss out on this opportunity to call Wasaga Beach home!
Broker: RIGHT AT HOME REALTY
MLS®#: S11933253
Property details
Parking:
4
Parking type:
-
Property type:
Detached
Heating type:
Forced Air
Style:
2-Storey
MLS Size:
2500-3000 sqft
Lot front:
40 Ft
Lot depth:
109 Ft
Listed on:
Jan 21, 2025
Show all details







