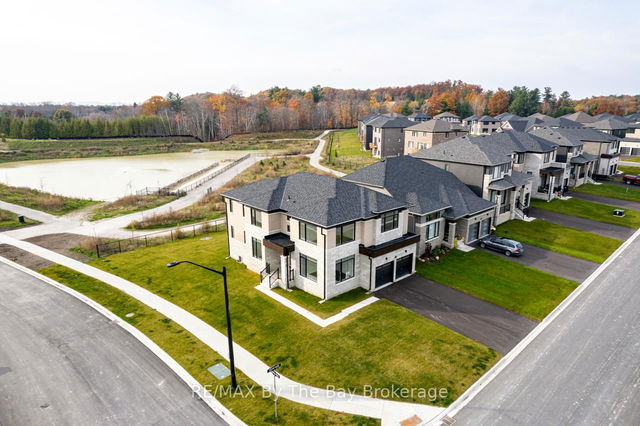Size
-
Lot size
5091 sqft
Street frontage
-
Possession
Flexible
Price per sqft
$333 - $400
Taxes
-
Parking Type
-
Style
2-Storey
See what's nearby
Description
Welcome to the corner Oxbow floor plan with 2,850 sq ft, by Fernbrook Homes. Don't miss out on this premium corner lot, with a separate basement entrance and backing onto a pond! This 4 bedroom and 3.5 bathroom home is spacious enough for the whole family. The main floor is equipped with a private den, dining room, laundry and open concept to the kitchen, breakfast area and family room. Corner floor plan offers plenty on natural light throughout. Upstairs, the 18 x 14 primary bedroom has a large walk-in closet and 5pc ensuite. The second and third bedroom share a hallway bathroom and the fourth bedroom has it's own private 3pc ensuite. Potential awaits in the fully unfinished basement with a separate entrance to the rear of the house. Bonus, this property is walking distance to the newly opened public elementary school and to the future public high school.
Broker: RE/MAX By The Bay Brokerage
MLS®#: S12088769
Property details
Parking:
4
Parking type:
-
Property type:
Detached
Heating type:
Forced Air
Style:
2-Storey
MLS Size:
2500-3000 sqft
Lot front:
46 Ft
Lot depth:
109 Ft
Listed on:
Apr 17, 2025
Show all details
Instant estimate:
orto view instant estimate
$2,505
higher than listed pricei
High
$1,040,467
Mid
$1,001,505
Low
$936,034
Have a home? See what it's worth with an instant estimate
Use our AI-assisted tool to get an instant estimate of your home's value, up-to-date neighbourhood sales data, and tips on how to sell for more.







