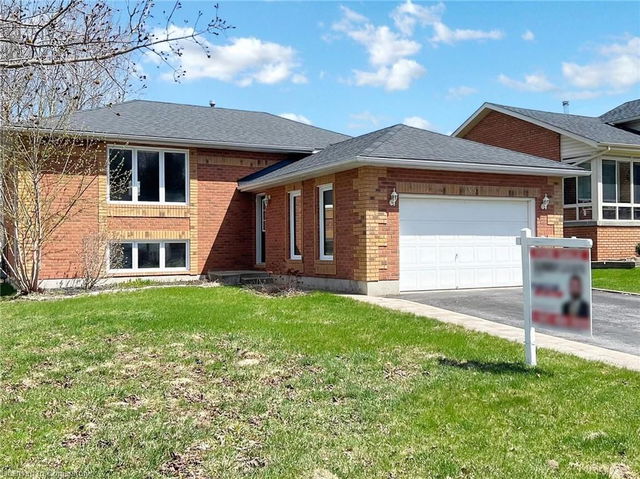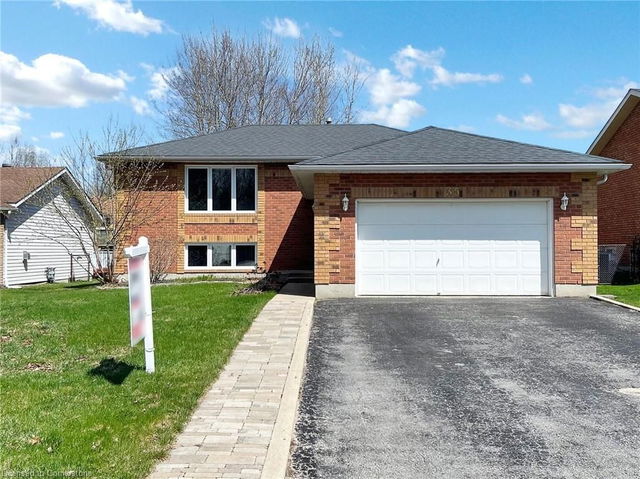Welcome Home To 35 Innisbrook Dr. Come See This Stunning 4 Bedroom & 2 Bathroom, All Brick Raised Bungalow! The Main Level Features An Open Concept Living Area With Hardwood Floors, Pot-Lights & Custom Window Coverings, A Gorgeous Kitchen With High End Cabinetry & Built-In Appliances & Dining Area, 2 Large Bedrooms & 4 Pcs Bath & Walkout To A Large Deck! Sun-Filled Lower Level That Does NOT Feel Like A Basement, Offers A Spacious Open Concept Rec. Area, 2 Large Bedrooms, A 3 Pcs Bath & Laundry Rm! Large Backyard Perfect To Entertain! Featuring A Heated Double Car Garage & A Large Paved Double Wide Driveway With A Curbed Interlocking Walkway! This Home Has Been Fully Renovated Inside With A Modern & Sleek Design Some Of The Updates Include Custom Window Coverings, Custom Kitchen, Hardwood Flooring, Porcelain Tile, Newer Carpeting & Doors In Basement and Portlights. Enjoy A Walk-Out To Your Fully Fenced Backyard With A Sprawling Deck & Privacy Wall With Plenty Of Trees. Lots Of Space To Enjoy The Outdoors! Close To Shops, Schools, Parks, Trails & Much More! **EXTRAS** Built-in Microwave, Dishwasher, Dryer, Garage Door Opener, Tankless Water Heater- Owned, Microwave, Range Hood, Refrigerator, Stove, Washer, Window Coverings






