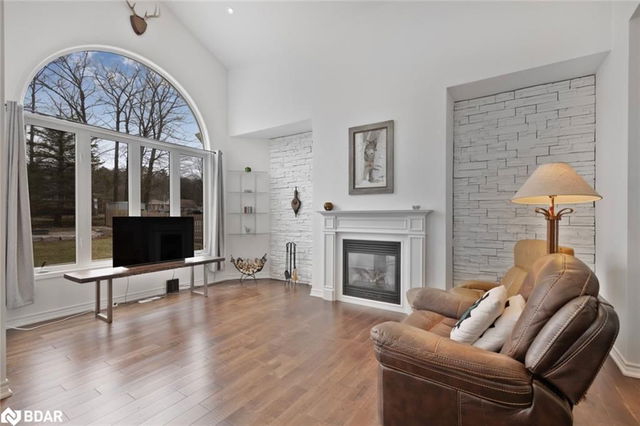23 Christy Drive



About 23 Christy Drive
23 Christy Dr is in the city of Wasaga Beach. This property is conveniently located near the intersection of Albion Rd and Steeles Ave W. , and the city of Wasaga is also close by.
Looking for your next favourite place to eat? There is a lot close to 23 Christy Dr, Wasaga Beach, like Dairy Queen Grill & Chill, just to name a couple. Grab your morning coffee at Tim Hortons located at 690 River Road W. Nearby grocery options: Walmart is a 6-minute walk. Love being outside? Look no further than Sunset Point Beach, Copeland Forest or Lafontaine park, which are only steps away from 23 Christy Dr, Wasaga Beach. There is a zoo,Elmvale Jungle Zoo, that is a 16-minute drive and is a great for a family outing.
Getting around the area will require a vehicle, as the nearest transit stop is a York Region Transit BusStop (METRO RD / LAKE DR N) and is a 60-minute drive
- 4 bedroom houses for sale in Wasaga Beach
- 2 bedroom houses for sale in Wasaga Beach
- 3 bed houses for sale in Wasaga Beach
- Townhouses for sale in Wasaga Beach
- Semi detached houses for sale in Wasaga Beach
- Detached houses for sale in Wasaga Beach
- Houses for sale in Wasaga Beach
- Cheap houses for sale in Wasaga Beach
- 3 bedroom semi detached houses in Wasaga Beach
- 4 bedroom semi detached houses in Wasaga Beach
- There are no active MLS listings right now. Please check back soon!